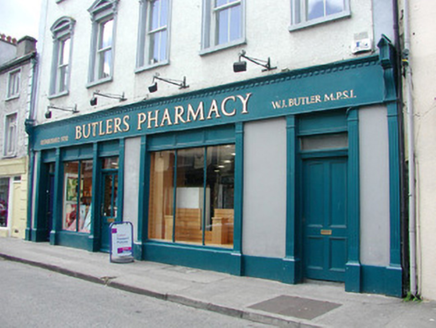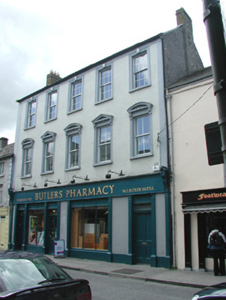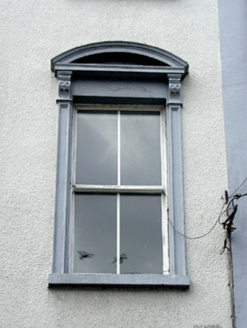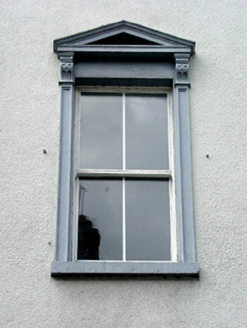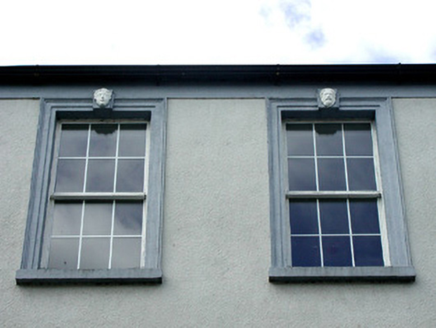Survey Data
Reg No
14819157
Rating
Regional
Categories of Special Interest
Architectural, Artistic, Technical
Original Use
House
In Use As
House
Date
1810 - 1850
Coordinates
205960, 204907
Date Recorded
27/08/2004
Date Updated
--/--/--
Description
Terraced five-bay three-storey house, built c.1830, with two-storey return and extension to rear and modern shopfront inserted to ground floor. Fronts directly onto street. Pitched slate roof with mix of red brick and rendered chimneystacks and cast-iron rainwater goods. Rendered walls with eaves course. Sash windows with timber frames and uPVC glazing bars and moulded stucco surrounds. First floor windows alternate with triangular and segmental pediments. Second floor windows have stucco keystones with masks. Timber replacement shopfront comprising fluted pilasters flanking display windows, central door to shop and timber panelled doors with overlights to ends. Timber fascia over.
Appraisal
The decorative detailing to the façade of this house is particularly fine with a hierarchical treatment of the window surrounds, enlivening the otherwise plain façade. Rising above the street, the building's exterior enhances the urban locality with an artistic flair.
