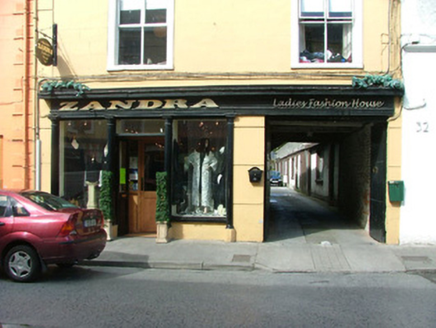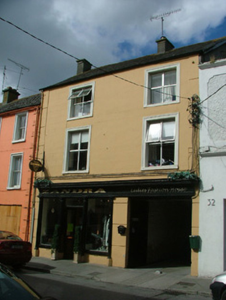Survey Data
Reg No
14819137
Rating
Regional
Categories of Special Interest
Architectural
Original Use
House
In Use As
House
Date
1880 - 1920
Coordinates
205927, 204814
Date Recorded
30/08/2004
Date Updated
--/--/--
Description
Terraced two-bay three-storey house, built c.1900, with return and extensions to rear, integral carriage arch and shopfront. Fronts directly onto street. Pitched slate roof with rendered chimneystacks and cast-iron rainwater goods. Ruled-and-lined render to walls with quoins. Replacement uPVC windows to rendered surrounds with stone sills. Shopfront comprising engaged Doric columns flanking display window and recessed timber panelled door with overlight. Timber fascia board with applied timber lettering and timber cornice. Square-headed integral carriage arch with double timber doors.
Appraisal
Looking out onto Main Street, this classically inspired shopfront brings an architectural flare to the streets of Birr with Doric columns incorporated into the urban structure. Moulded window surrounds further enhance the architectural character of this building.



