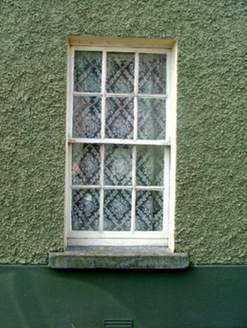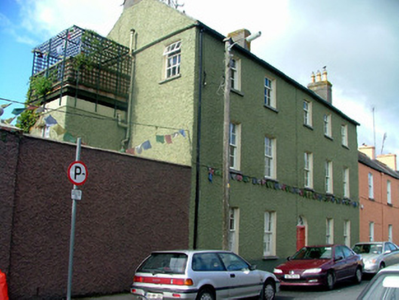Survey Data
Reg No
14819121
Rating
Regional
Categories of Special Interest
Architectural
Original Use
House
In Use As
House
Date
1820 - 1860
Coordinates
205925, 204710
Date Recorded
29/08/2004
Date Updated
--/--/--
Description
Detached five-bay three-storey house, built c.1840, abutting house to west with extension to east elevation. Fronts directly onto street. Pitched slate roof with terracotta ridge tiles and rendered chimneystacks with terracotta pots. Pebbledashed walls with rendered plinth. Timber sash window with tooled stone sills. Timber casement window to side elevation. Round-headed door opening with replacement timber panelled door and timber spoked fanlight.
Appraisal
This handsome house, which is more substantial than its neighbour, retains many features of note. Elements that enhance its architectural significance include original six-over-six timber sash windows and line-tooled stone sills. It is well proportioned and exhibits a symmetrical design. In association with the adjacent house, this urban dwelling is an integral feature on the streetscape of Saint Brendan's Street.



