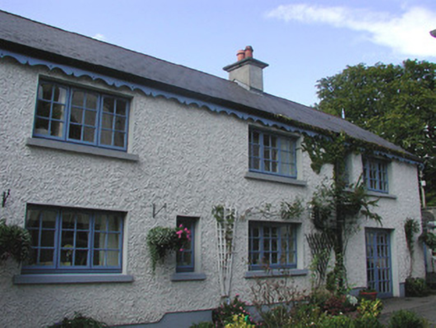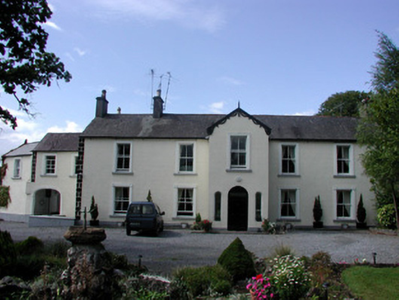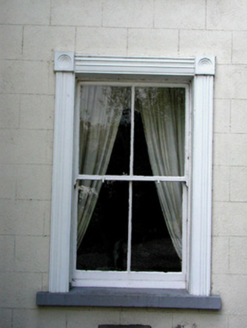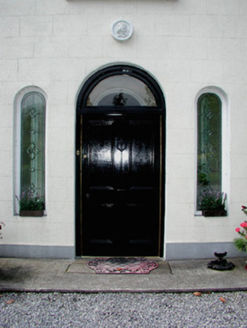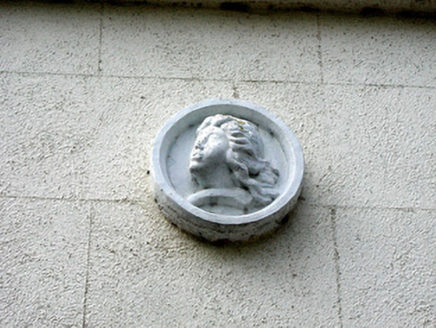Survey Data
Reg No
14819079
Rating
Regional
Categories of Special Interest
Architectural, Artistic, Technical
Original Use
House
In Use As
Guest house/b&b
Date
1760 - 1800
Coordinates
205852, 205202
Date Recorded
25/08/2004
Date Updated
--/--/--
Description
Detached five-bay two-storey house, built c.1780, with gable-fronted entrance bay with wings to south, integral carriage arch, rear return and single-storey rear extension. Set within its own grounds. Pitched slate roofs with rendered chimneystacks, terracotta pots, terracotta ridge tiles and cast-iron rainwater goods. Timber bargeboards and finial to entrance bay. Ruled-and-lined render to walls with rendered quoins and plinth. Moulded rendered surrounds to timber sash windows with stone sills. Round-headed door opening with timber panelled door and fanlight. Replacement sidelights. Roundel with carved mask over door. Segmental-headed integral carriage arch opening with rendered surround and cast-iron gate giving access to rear yard. Converted outbuildings to rear with pitched slate roof and roughcast rendered walls. Site bounded by rendered wall with cast-iron railings, gates and cast-iron and ashlar piers. Gate lodge in ruins.
Appraisal
Set within its own grounds, this attractive, symmetrical building retains much fabric and many materials of note. Features, such as the two-over-two timber sash windows, though not original, are in keeping with the character of the house and probably represent its nineteenth-century remodelling. The simple façade is broken by the projecting entrance bay with its decorative bargeboards, finial and carved mask, providing embellishment to an otherwise plain façade. The skillfully crafted railings, gates and piers to the front complete the setting for the house.
