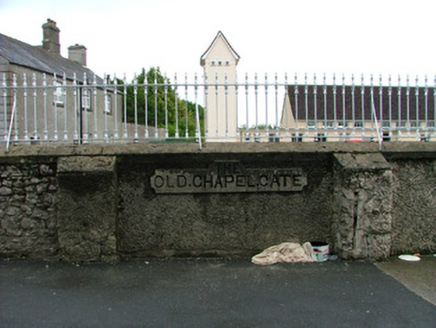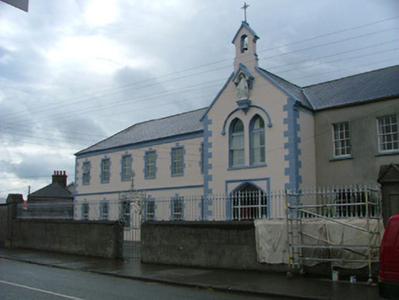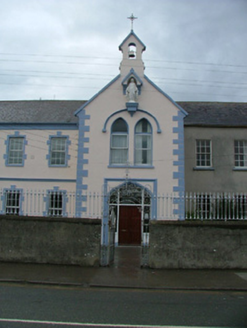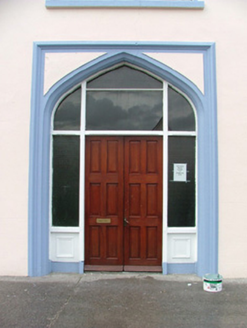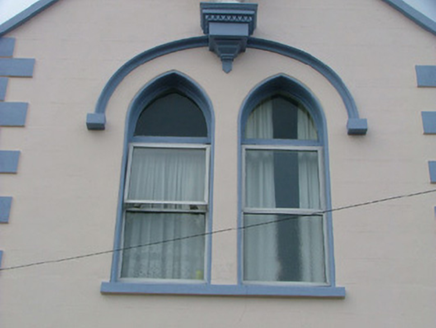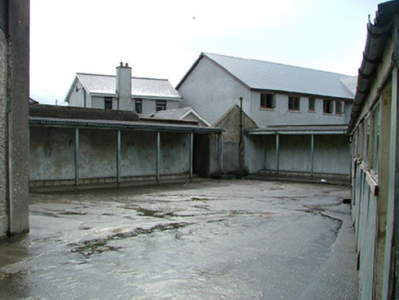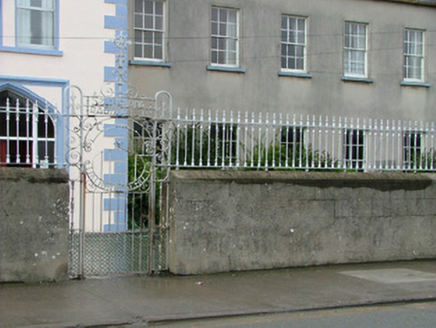Survey Data
Reg No
14818023
Rating
Regional
Categories of Special Interest
Architectural, Social, Technical
Original Use
School
In Use As
School
Date
1830 - 1870
Coordinates
253310, 212445
Date Recorded
19/08/2004
Date Updated
--/--/--
Description
Detached seven-bay two-storey school, built c.1850, with pedimented breakfront and return and extension to rear. Abutting convent to east. Built on the site of the old Roman Catholic Chapel. Hipped slate roof with terracotta ridge tiles, rendered chimneystacks and cast-iron rainwater goods. Ruled-and-lined render to walls with eaves course and string course to first floor. Replacement uPVC windows with block-and-start surrounds and painted sills. Double pointed-arched window with hoodmoulding at first floor level to breakfront. Statue with bellcote and cross to gable. Four-centre arch door opening with stucco surround and timber panelled doors. Set within its own grounds with bicycle sheds to rear yard. Ruled-and-lined rendered with cast-iron gate to front of site.
Appraisal
This functional building is enhanced by the decorative features of its façade. The hoodmoulding over the double-light window along with the modest doorcase enlivens the front of the building. Abutting the convent to the north, this school forms part of a religious and educational complex of social importance to the local community.
