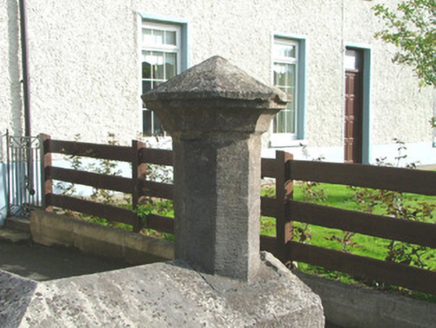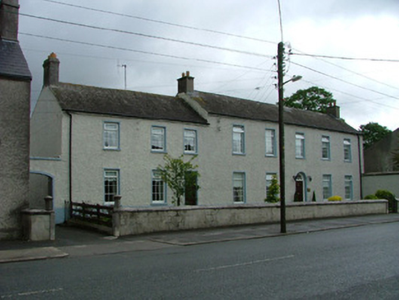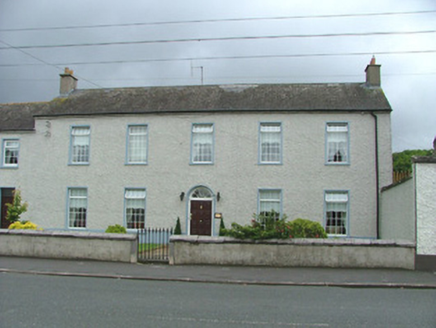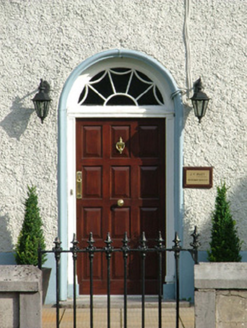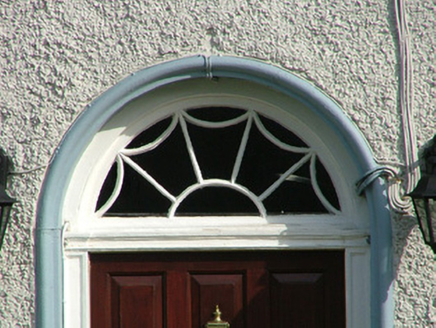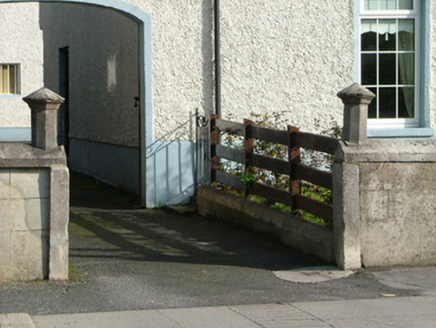Survey Data
Reg No
14818015
Rating
Regional
Categories of Special Interest
Architectural
Original Use
House
In Use As
House
Date
1800 - 1840
Coordinates
253582, 212526
Date Recorded
19/08/2004
Date Updated
--/--/--
Description
Detached five-bay two-storey house, built c.1820, with three-bay two-storey extension and carriage arch to west. Set back from the road. Pitched tiled roof with terracotta ridge tiles and rendered chimneystacks. Roughcast render to walls. Replacement uPVC windows with painted sills. Round-headed door opening with stucco surround, timber spider web fanlight and timber panelled door with tooled stone threshold. Square-headed door opening with overlight and timber panelled door to west. Set within its own grounds with ruled-and-lined rendered wall having cut stone coping and cast-iron gate to front of site. Octagonal-profile tooled limestone piers give access to the rear site.
Appraisal
Set within its own grounds, this structure is an impressive feature on the streetscape. The extension to the west gives the facade a lengthy profile which is broken by a simply decorated door entrance. The finely tooled threshold and gate piers are pleasant examples of stonemasonry and adds character to the overall appearance of the house.
