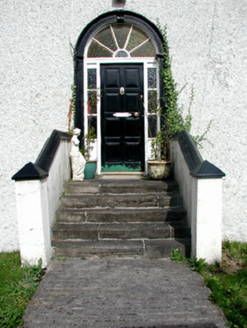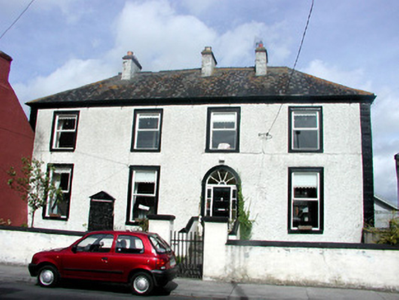Survey Data
Reg No
14815010
Rating
Regional
Categories of Special Interest
Architectural
Original Use
House
In Use As
Guest house/b&b
Date
1800 - 1840
Coordinates
218326, 214015
Date Recorded
16/09/2004
Date Updated
--/--/--
Description
Detached four-bay two-storey over basement house, built c.1820. Now in guest house use. Set back from street. Hipped slate roof with terracotta ridge cresting, ruled-and-lined rendered chimneystacks and cast-iron rainwater goods. Roughcast rendered walls with rendered eaves course and quoins. Replacement timber casement windows with moulded rendered surrounds and stone sills. Round-headed door opening with timber spoked fanlight and sidelights, all with replacement glass. Replacement timber panelled door. Limestone steps over basement to door with ruled-and-lined rendered walls and piers bounding front site with wrought-iron pedestrian gate and replacement timber vehicular gates.
Appraisal
The façade of this well proportioned house is embellished by its decorative render detailing which, though simple, is finely-executed. Set back from the road, but appearing to be over looking the street over its half basement, this house forms a prominent feature in the streetscape of Kilcormac.



