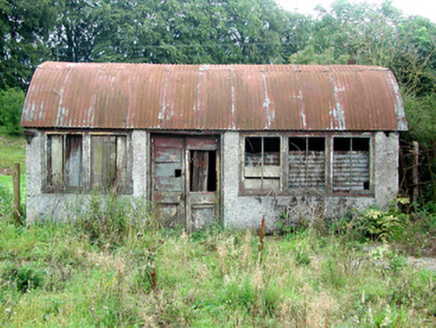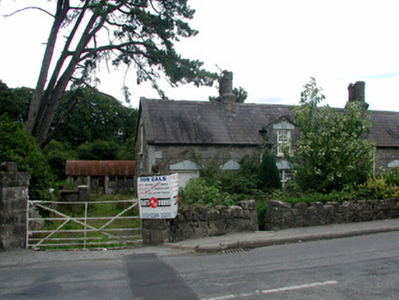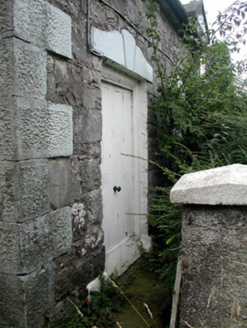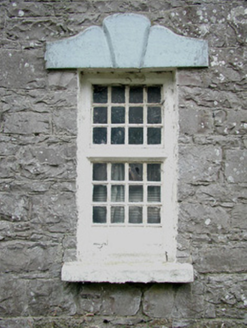Survey Data
Reg No
14814011
Rating
Regional
Categories of Special Interest
Architectural, Artistic, Technical
Original Use
Worker's house
In Use As
House
Date
1860 - 1900
Coordinates
245334, 220905
Date Recorded
17/08/2004
Date Updated
--/--/--
Description
One of a pair of three-bay single-storey former estate workers' cottages, built c.1860, with dormer attic. Now used as a private house. Set back from street within its own grounds. Pitched slate roof with terracotta ridge tiles, stone coping to gable wall, yellow brick chimneystacks surmounted by brick cylindrical pots and cast-iron rainwater goods. Random coursed limestone walls with tooled quoins. Timber casement windows with tooled stone sills and curvilinear stone lintels. Timber battened door set below a curvilinear stone lintel. Site to front bounded by a random coursed wall with cow-and-calf coping stones and pedestrian style. Square-profile stone gate piers set at an angle with wrought-iron gates give access to rear site. Stone outbuilding with slate roof and rendered outbuilding with corrugated-iron roof.
Appraisal
This cottage, leading out from the village green of Geashill, was built as one of a pair with its neighbour. Though simple in design and small in stature every detail has been meticulously thought out. The cottage is abundant with architectural character and high quality design with its yellow brick chimneystacks, decorative stone lintels, angled gate piers and outbuildings.







