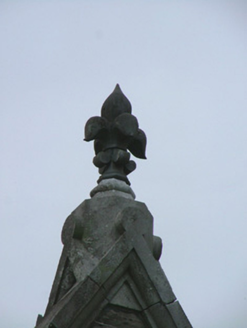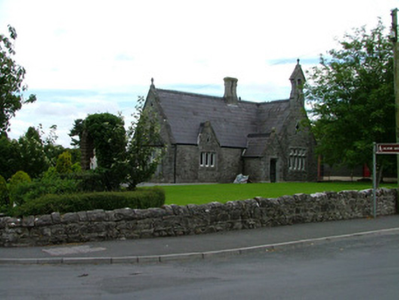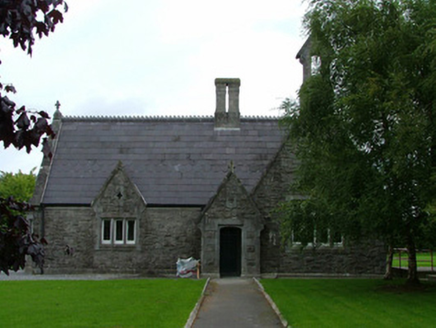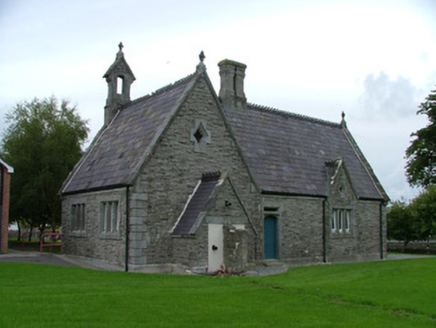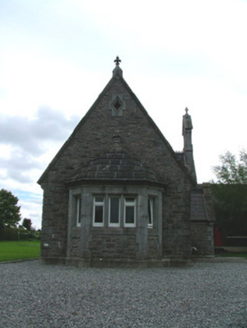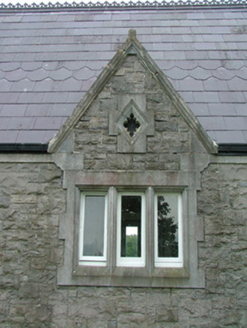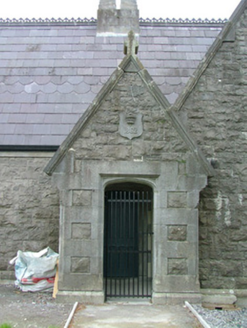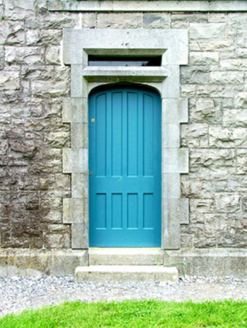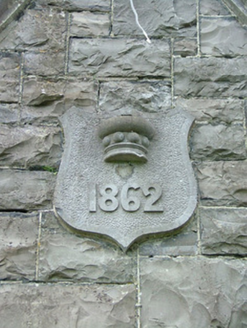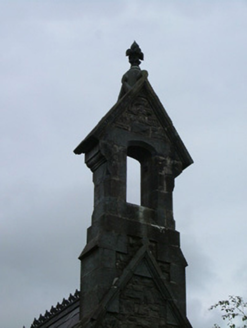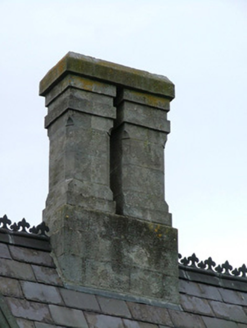Survey Data
Reg No
14814001
Rating
Regional
Categories of Special Interest
Architectural, Artistic, Social, Technical
Previous Name
Geashill National School
Original Use
School
In Use As
Community centre
Date
1860 - 1865
Coordinates
245307, 220674
Date Recorded
18/08/2004
Date Updated
--/--/--
Description
Detached three-bay single-storey Tudor style former school house, built in 1862, with return to rear and projecting gable-fronted entrance porch and southern bay of facade. Now used as a community centre. Set within grounds adjacent to modern school. Pitched slate roof with terracotta ridge cresting, paired tooled stone chimneystacks, finials, bellcote and cast-iron rainwater goods. Snecked rock-faced limestone walls with tooled stone quoins and chamfered plinth. Replacement windows in tooled limestone surrounds with stone mullions. Tooled stone quatrefoil windows. Half-dormer windows to north bay of front and rear. Canted bay window to north elevation. Segmental-headed door openings with tooled stone block-and-start surrounds. Date plaque of 1862 above main entrance to porch. Replacement gate to porch with replacement timber panelled door to interior. Replacement door to rear with overlight. Site bounded by random coursed wall with pedestrian stiles.
Appraisal
Prominently located overlooking The Green in the heart of Geashill, this handsome former school house has been carefully maintained. The finely executed stonework and interesting architectural features such as the half-dormer windows make it a striking and instantly noticeable structure. The attention to detail in the fleurs-de-lis finials, the ridge cresting that mimics Tudor flower brattishing and quatrefoils make it a building of artistic merit. The bellcote used to inform local children that school was commencing is a reminder of this structure's former use.
