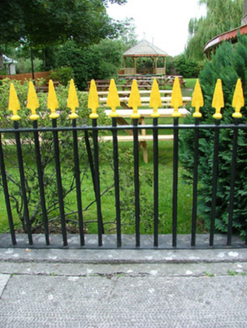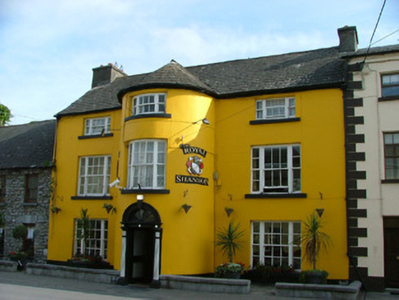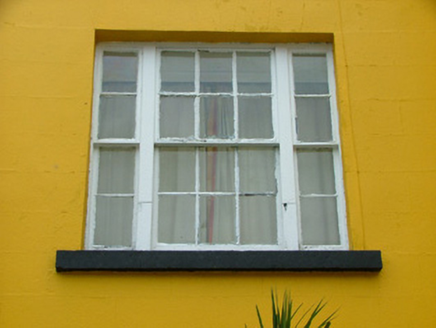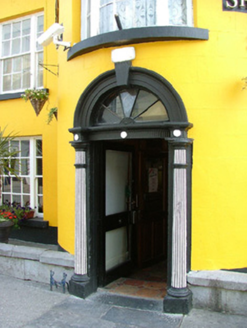Survey Data
Reg No
14810026
Rating
Regional
Categories of Special Interest
Architectural, Artistic, Cultural, Social
Original Use
House
In Use As
Hotel
Date
1780 - 1820
Coordinates
200754, 215688
Date Recorded
04/08/2004
Date Updated
--/--/--
Description
Terraced three-bay three-storey former house, built c.1800, with bowed entrance bay, modern extensions to rear. Now in use as a hotel. Fronts directly onto the street. Pitched slate roof with conical roof to breakfront, terracotta ridge tiles, rendered chimneystacks and cast-iron rainwater goods. Ruled-and-lined render to walls. Wyatt windows with tooled limestone sills. Round-headed door opening with central keystone and limestone surround comprising fluted Doric columns supporting decorative frieze with patera, spoked fanlight and timber and glazed door with bootscraper. Tooled limestone plinth wall to front site.
Appraisal
Located beside the Shannon River, this former house is a striking feature of Banagher's streetscape and one of the grandest structures within the town. Of particular architectural note are the bowed breakfront with conical roof and the finely tooled stone doorcase, with its decorative patera and fluted columns which contribute to the artistic significance of the structure. Enclosing the building is a fine cut limestone plinth with evidence of the positioning of iron railings. Though now in use as a hotel, this building is a prime example of a grand Irish townhouse and was once the home of the renowned Irish writer Anthony Trollope.







