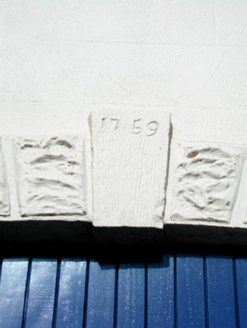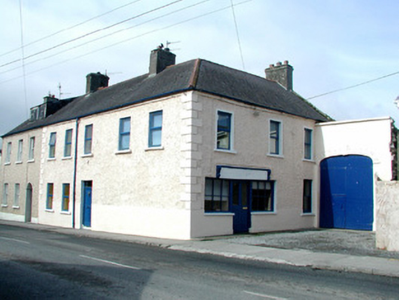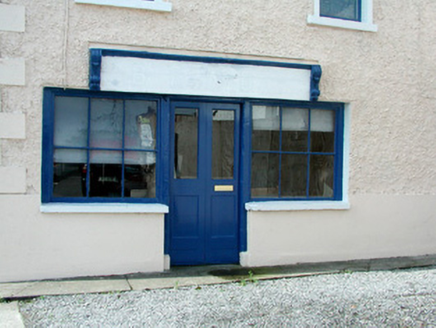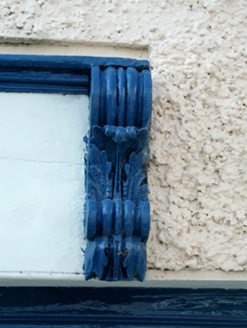Survey Data
Reg No
14808004
Rating
Regional
Categories of Special Interest
Architectural, Technical
Original Use
House
In Use As
House
Date
1755 - 1765
Coordinates
247130, 227167
Date Recorded
13/08/2004
Date Updated
--/--/--
Description
End-of-terrace five-bay two-storey house, built c.1760, with shopfront inserted to north elevation and return to rear. Shop now disused. Fronts directly onto the street. Hipped slate roof with roughcast rendered chimneystacks, terracotta ridge tiles and cast-iron rainwater goods. Pebbledashed walls with smooth plinth, rendered quoins and eave-courses. Timber sash and replacement timber casement windows with painted sills and rendered surrounds to northern elevation. Square-headed door opening with overlight and timber panelled door. Shopfront comprises timber display windows flaking glazed timber door with having fascia and console brackets above. Carriage arch to wall to north-east of house, affording access to rear site. Rock-faced voussoirs to segmental arch, timber battened doors and keystone with the date 1759 inscribed.
Appraisal
The fine timber shopfront, which is a later insert, is a pleasant addition to this imposing building. Its intricate console brackets add an artistic touch to an otherwise plain structure. The carriage arch, with its date 1759, is also impressive, with its skillfully crafted voussoirs. The house is certainly of this date also, though a loss of much original fabric makes this difficult to discern.







