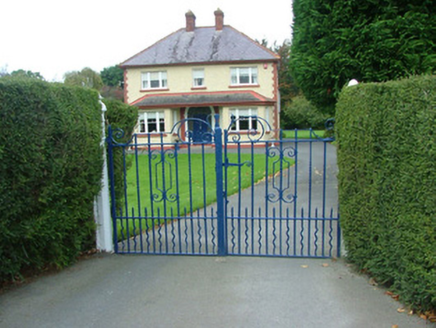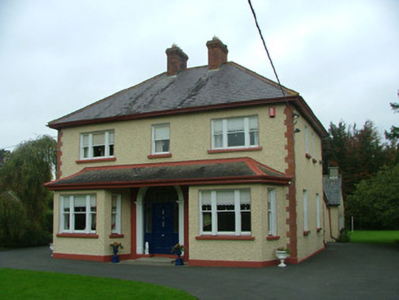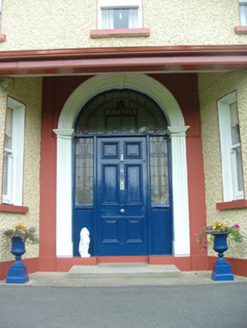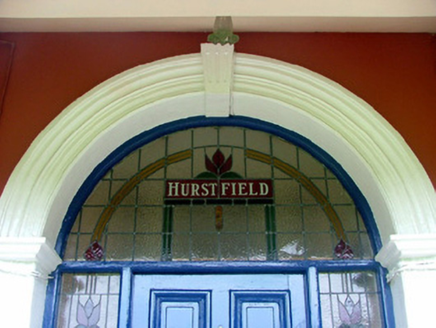Survey Data
Reg No
14807127
Rating
Regional
Categories of Special Interest
Architectural, Artistic
Original Use
House
In Use As
House
Date
1930 - 1940
Coordinates
233087, 224255
Date Recorded
11/10/2004
Date Updated
--/--/--
Description
Detached three-bay two-storey house, built c.1935, with return and extension to rear. Set back from road within its own grounds. Hipped slate roof with terracotta ridge tiles, red brick chimneystacks and cast-iron rainwater goods. Smooth rendered plinth, pebbledashed walls and red brick quoins. Canted-bay windows flank central opening with Wyatt windows and painted sills. Wyatt windows to first floor and some uPVC windows to rear elevation. Central round-headed entrance under timber and slate canopy, with stucco surround. Timber panelled door flanked by stained glass sidelights and fanlight, concrete step to entrance. Square-headed door opening to return under slate canopy supported by timber bracket with timber panelled door and concrete step. Pebbledashed outbuilding to rear site with pitched slate roof.
Appraisal
This early twentieth-century home has been well maintained and barely altered from its original state. Built to a typical design, this house incorporated style motifs used during previous centuries including the round-headed entrance, Wyatt windows and canted-bay windows. Situated on the main road to Birr, Hurstfield makes a positive contribution to the overall character of Tullamore.







