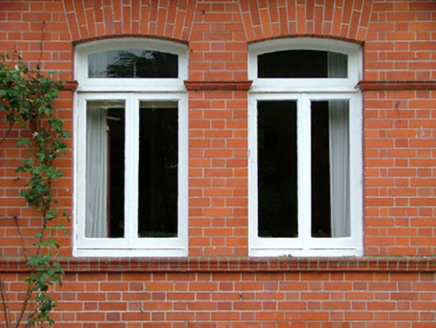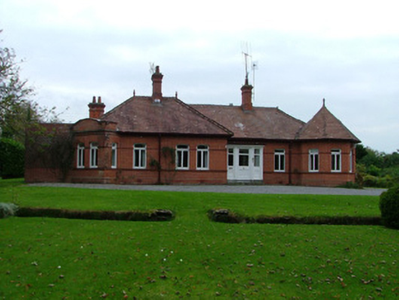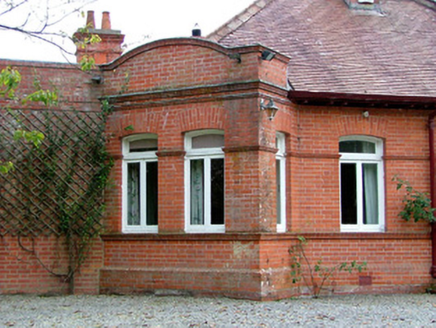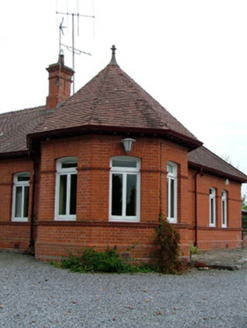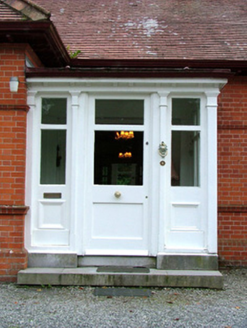Survey Data
Reg No
14807124
Rating
Regional
Categories of Special Interest
Architectural, Technical
Original Use
House
In Use As
House
Date
1905 - 1910
Coordinates
233258, 224216
Date Recorded
11/10/2004
Date Updated
--/--/--
Description
Detached multiple-bay single-storey house, built in 1906 to a design by F. G. Hicks, with returns and extensions to rear, segmental-pedimented projecting bay to north-east angle, hexagonal projection to north-west angle, and timber and glazed porch to front. Designed in a cottage ornee style. Hipped red tiled roof with ridge cresting, red brick chimneystacks cast-iron rainwater goods and finials. Red brick walls with brick string courses. Segmental-headed window openings with timber casement windows, timber sash windows to rear. Timber and glazed door set in porch and accessed by tooled limestone steps. Timber battened door to rear. Set within its own grounds.
Appraisal
Secluded away from the Birr Road, this ornate house expresses fine architectural detailing and design. The exterior includes of many features of merit such as the timber casement and two-over-two timber sash windows with ogge horns, segmental pedimented bay and the hexagonal projection, which both enliven the building's appearance whilst adding architectural significance to the house. Other enhancing elements include the Flemish bonded red brick and and red coloured roof tiles. This house has retained its character over the years, as well as many features, and as a result it proudly adds to built heritage of Tullamore.
