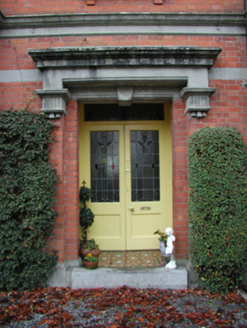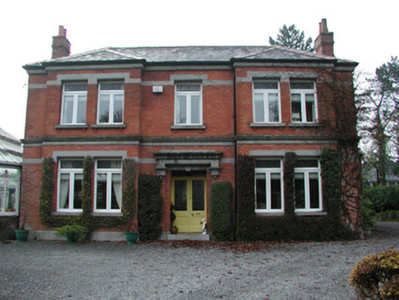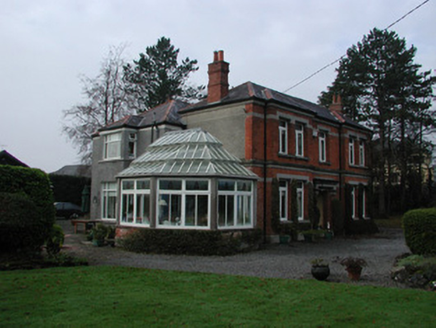Survey Data
Reg No
14807114
Rating
Regional
Categories of Special Interest
Architectural, Artistic
Original Use
House
In Use As
House
Date
1890 - 1920
Coordinates
233996, 224469
Date Recorded
15/10/2004
Date Updated
--/--/--
Description
Detached three-bay two-storey house, built c.1900, with extension to rear and timber and glazed conservatory to south-east. Set within its own grounds. Hipped slate roof with terracotta ridge tiles and red brick chimneystacks. Cast-iron rainwater goods and limestone eaves course. Projecting bays flank central entrance. Red brick walls with limestone plinth, flush string course to ground floor and first floor window head level, moulded string course separating ground and first floor. Paired timber casement windows with fixed stained glass pane with limestone sills to projecting bays. Timber casement windows with stained glass and limestone sills to other elevations. Squared-headed door opening with stained glass and timber panelled double doors surmounted by stained glass overlight, recessed within square-headed porch with carved limestone frieze and cornice, limestone step to mosaic entrance platform. Front site bounded by random coursed walls with cow and calf coping with quadrant walls to entrance with rock-faced limestone gate piers and cast-iron gates.
Appraisal
This house, situated on Killeigh Road, is a good example of early twentieth-century architecture. Its red brick walls contrast with the fine tooled limestone dressing evident in the string courses, eaves course and above the central entrance. The symmetry of the structure with its full-height projecting bays, which flank the central door opening, is heightened by the paired fenestration to those bays. Their stained glass windows add to the artistic detailing and aesthetic appeal of the house. The stained glass is also seen in the double entrance doors, overlight and echoed in the modern timber and glazed conservatory.





