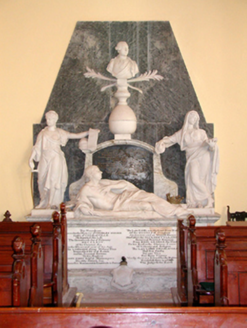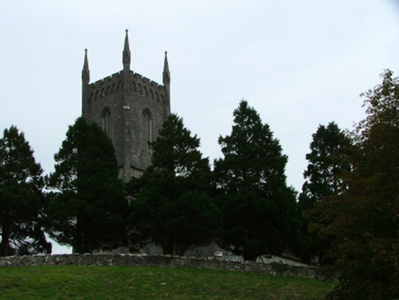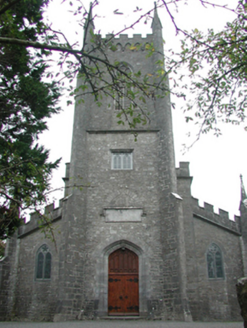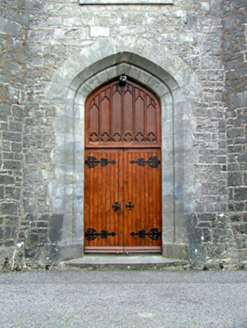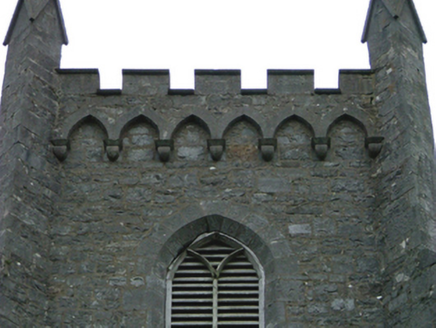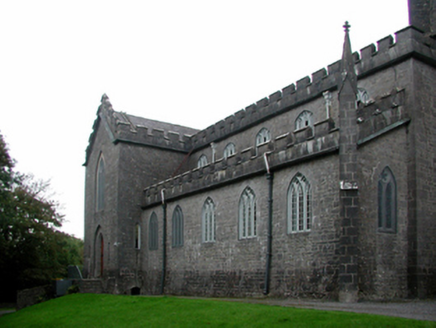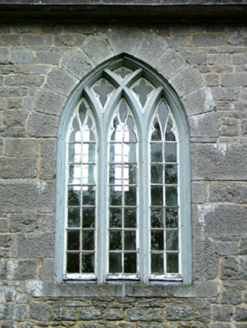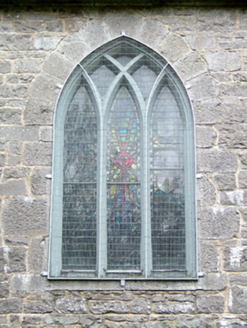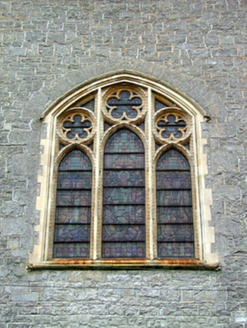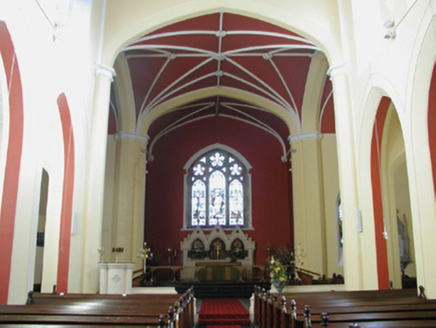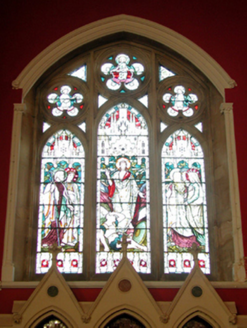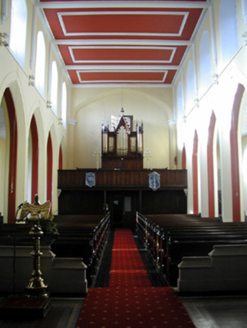Survey Data
Reg No
14807087
Rating
Regional
Categories of Special Interest
Architectural, Artistic, Historical, Scientific, Social
Original Use
Church/chapel
In Use As
Church/chapel
Date
1805 - 1820
Coordinates
234660, 224738
Date Recorded
11/10/2004
Date Updated
--/--/--
Description
Detached cruciform Church of Ireland church, begun in 1808 and completed in 1818, with side aisles and three-storey entrance tower to west. Set within its own grounds. Pitched slate roof with ridge leading and crenellated parapet. Random coursed limestone walls with buttresses and base batter. Pointed-arched windows with tooled surrounds, stone tracery and stained glass to nave with triple-light sandstone window to east elevation, and blind arcading and louvred openings to tower. Recessed pointed-arched doorways with timber battened doors. Rib vaulting and flat panelling to ceiling, pointed-arched arcading to side aisles and timber gallery and organ to rear of interior. Monument commemorating Earl of Charleville. Site bounded by random coursed wall and yew trees with cast-iron gate entrance gate.
Appraisal
Architectural design and detailing is apparent in the execution of Saint Catherine's Church (Tullamore). Designed by Francis Johnston this Gothic styled church is an impressive focal point standing on the top of Hop Hill. The appearance of the church is enhanced by the various stained glass windows and tooled limestone window and door surrounds. A striking feature of the church is the ornate sandstone window to the east which softens the stark appearance of the church. Of particular historical and artistic note is the monument dedicated to the memory of the Earl of Charleville. The setting of the church is further enhanced by its domineering position along with its boundary walls and tall yew trees.
