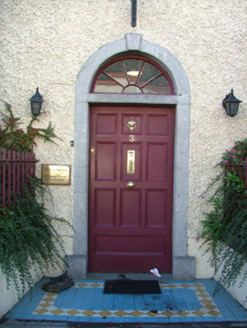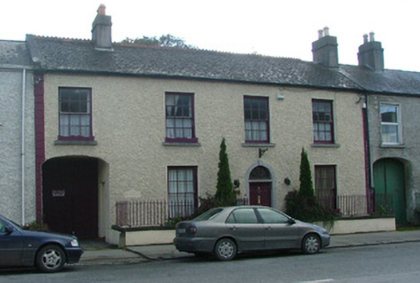Survey Data
Reg No
14807053
Rating
Regional
Categories of Special Interest
Architectural
Original Use
House
In Use As
House
Date
1880 - 1920
Coordinates
233730, 224669
Date Recorded
15/10/2004
Date Updated
--/--/--
Description
Terraced four-bay two-storey house, built c.1900, with integral carriage arch. Also used as a doctor's surgery. Pitched slate roof with stone gable coping, terracotta cresting, smooth render to chimneystacks, terracotta chimney pots and tooled stone eaves course. Roughcast render to walls with smooth base plinth and channelled rendered quoins. Timber sash windows with tooled stone sills. Round-headed door entrance with stone surround, timber spoked fanlight and timber door. Cast-iron lantern bracket above doorway, flanking cast-iron lanterns to side. Segmental headed archway to north of building with recessed double timber doors and tooled limestone wheel guard. Smooth rendered plinth wall with tooled stone coping and wrought-iron railings to front site.
Appraisal
Architectural features such as integral carriage arch, round-headed tooled stone surround and six-over-six timber sash windows serve to recommend this structure as one of architectural merit. In maintaining this building with its ridge cresting and fine terracotta pots, it continues to contribute to the urban design scheme of the locality.



