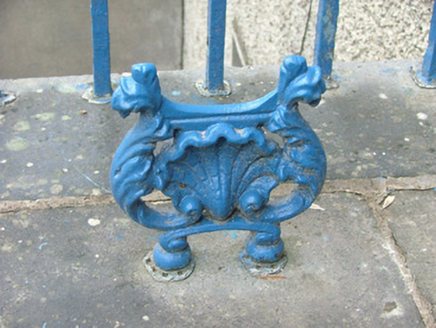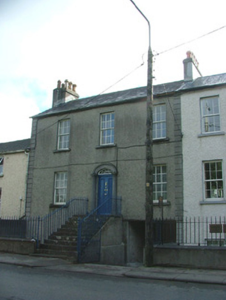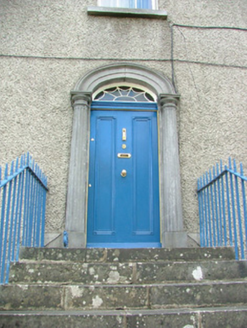Survey Data
Reg No
14807050
Rating
Regional
Categories of Special Interest
Architectural
Original Use
House
In Use As
House
Date
1810 - 1850
Coordinates
233645, 224602
Date Recorded
15/10/2004
Date Updated
--/--/--
Description
Terraced two-bay three-storey over basement house, built c.1830, with square-headed integral carriage archway. Pitched slate roof with rendered chimneystacks, terracotta pots and cast-iron rainwater goods. Roughcast render to walls with channelled rendered quoins. Timber sash windows with stone sills. Round-headed doorway with tooled stone surround and fluted engaged Doric columns, timber door and timber spoked fanlight. Cast-iron bootscraper to door with acanthus leaf and shell detail. Doorway accessible by tooled stone steps and wrought-iron railings.
Appraisal
Regularly fenestrated timber sash windows and a neo-classical doorcase with spider web timber fanlight adorn the façade of this Cormac Street building. An integral carriage arch also adds to the architectural prowess of this house, allowing this structure to impact positively on Tullamore town.





