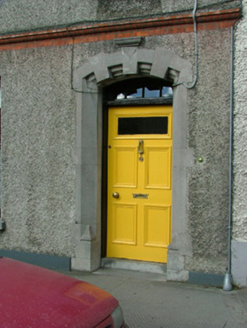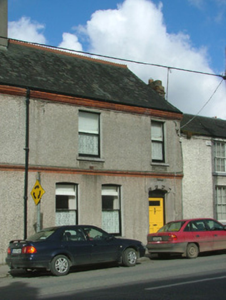Survey Data
Reg No
14807037
Rating
Regional
Categories of Special Interest
Architectural
Original Use
House
In Use As
House
Date
1860 - 1900
Coordinates
233719, 224696
Date Recorded
15/10/2004
Date Updated
--/--/--
Description
One of a pair of terraced two-bay two-storey houses, built c.1880. Fronts directly onto street. Pitched slate roof with terracotta ridge cresting and rendered chimneystacks. Roughcast render to walls with red brick moulded eaves and string courses. Segmental and square-headed window openings to façade with timber sash windows and tooled stone sills. Segmental-headed door opening with tooled stone surround with mouldings and voussoirs to soffit over timber panelled door with overlight.
Appraisal
This building on Cormac Street projects unusual architectural details. Moulded red brick adorns the eaves course and forms a colourful string course to the façade. Segmental-headed window openings are reflected in the segmental-headed door opening. The tooled stone door surround with detailed soffit is a striking feature of this building, adding both visual appeal and architectural significance to this structure. The ease of symmetry of this house serves to recommend it as a positive architectural addition to Tullamore.



