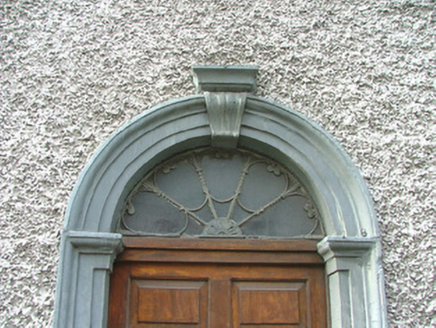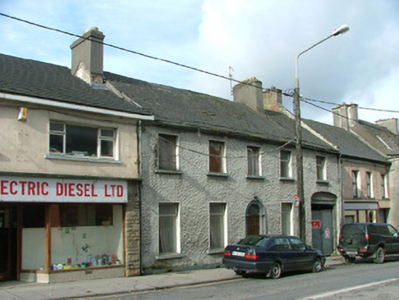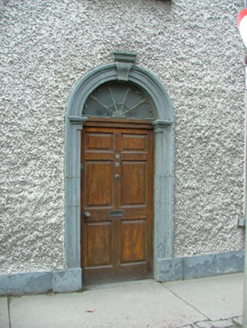Survey Data
Reg No
14807033
Rating
Regional
Categories of Special Interest
Architectural
Original Use
House
In Use As
House
Date
1800 - 1840
Coordinates
233776, 224760
Date Recorded
15/10/2004
Date Updated
--/--/--
Description
Terraced five-bay two-storey house, built, c.1820, with integral carriage arch. Fronts directly onto street. Pitched slate roof with rendered chimneystacks, terracotta pots and cast-iron rainwater goods. Roughcast render to walls with smooth render to plinth. Replacement uPVC windows with tooled stone sills. Round-headed door opening with tooled stone surround with decorative keystone to replacement timber panelled door surmounted by petal fanlight. Double timber battened door to carriage arch.
Appraisal
Although in need of restoration, this building retains some of its original features which impact positively on the architectural character of the structure. A pleasant tooled stone surround to the round-headed doorway and fanlight serve to recommend this structure as one of good design. The integral carriage arch is another aspect of this building which impacts positively on the overall façade, adding a sense of symmetry to the building.





