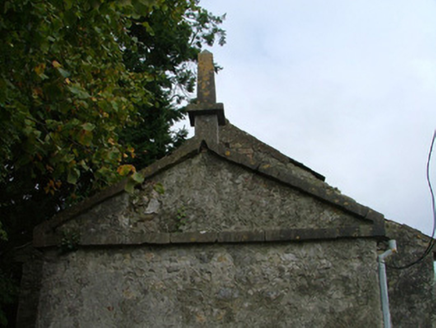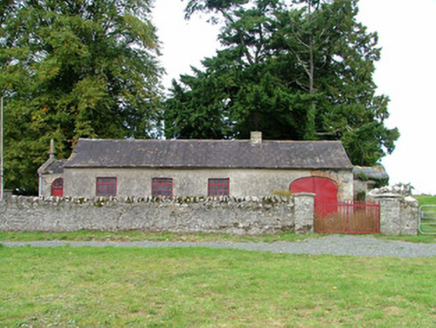Survey Data
Reg No
14806015
Rating
Regional
Categories of Special Interest
Architectural, Social
Original Use
School
Date
1830 - 1850
Coordinates
211443, 224805
Date Recorded
30/09/2004
Date Updated
--/--/--
Description
Detached four-bay single-storey former primary school, built c.1840, with entrance porch to south. Now disused. Set back from road to the east of a ruinous Church of Ireland church. Pitched slate roof with terracotta ridge tiles, yellow brick chimneystack, tooled stone eaves course and cast-iron rainwater goods. Obelisk shaped limestone finial to apex of porch roof. Roughcast render to walls with tooled limestone eaves course. Replacement timber casement windows with tooled stone sills. Round-headed door opening to porch with timber battened door and timber spoked fanlight. Segmental-arched carriage opening to north end with sheet metal double doors. Outbuilding to north with slate roof. Set back from road with front of site bounded by random coursed wall with pedestrian and vehicular wrought-iron gates.
Appraisal
The modest architectural form of this school is enhanced by the attention of detailing in its design, such as the limestone finial and tooled eaves course. Though no longer a focal point within the Church of Ireland community, this school was once an important part of the social fabric of the community. Located next to the church and possibly the schoolmaster’s house, these buildings made a coherent group of ecclesiastical and educational structures.



