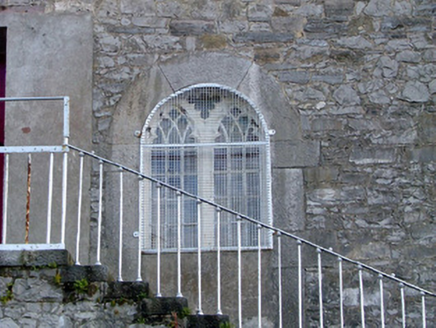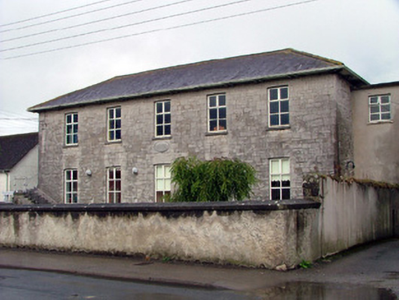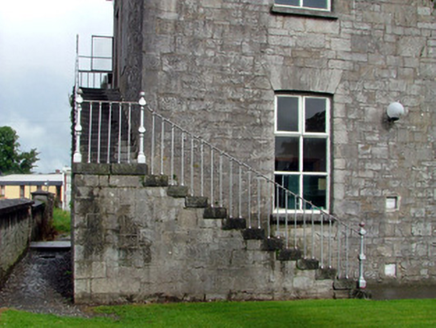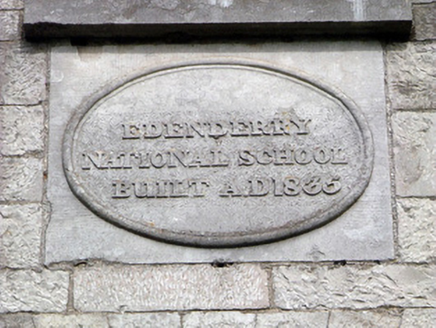Survey Data
Reg No
14804040
Rating
Regional
Categories of Special Interest
Architectural, Artistic, Social
Previous Name
Edenderry National School
Original Use
School
Date
1830 - 1840
Coordinates
262753, 232494
Date Recorded
12/08/2004
Date Updated
--/--/--
Description
Detached five-bay two-storey former primary school, built in 1835, with stone steps and cast-iron balusters to south-west gable, return and extensions to rear and north-east elevation. Now used as a parish hall. Set within its own grounds. Hipped slate roof with oversailing eaves, terracotta ridge tiles and rendered chimneystacks. Snecked limestone walls with quoins and corbels to eaves. Plaque to front elevation. Replacement timber windows with tooled limestone voussoirs and stone sills. Round-headed window opening with tooled stone surround having Perpendicular style timber traceried window at first storey to south-east gable. Round-headed side entrance with block-and-start surround, spoked fanlight and timber panelled door. Random coursed limestone boundary wall with rendered piers and wrought-iron gates.
Appraisal
Set back from the road within its own grounds, this prominent former school house contributes positively to the architectural tone of the area. Notable features include the flight of limestone steps and the elegant finely carved traceried window. The continual use of this building has contributed greatly to its preservation.







