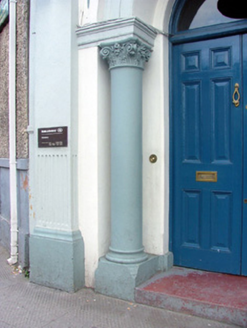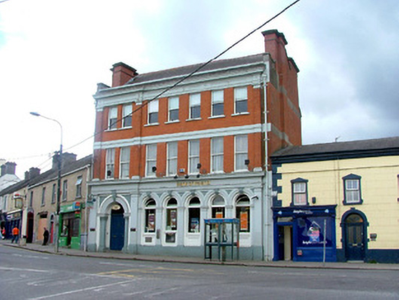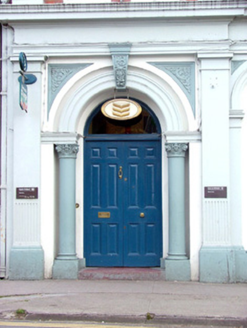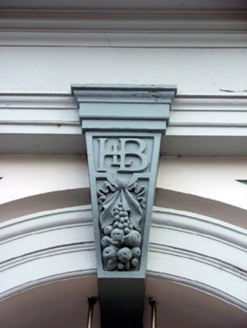Survey Data
Reg No
14804026
Rating
Regional
Categories of Special Interest
Architectural, Social
Previous Name
Hibernian Bank
Original Use
Bank/financial institution
In Use As
Bank/financial institution
Date
1860 - 1880
Coordinates
263230, 232925
Date Recorded
10/08/2004
Date Updated
--/--/--
Description
Terraced seven-bay three-storey bank, built c.1870, with additions c.1920. Fronts directly onto street. Pitched slate and tiled roof with terracotta ridge tiles, red brick chimneystacks, parapet wall and cast-iron rainwater goods. Red brick walls to upper storeys with end pilasters, platband and entablature. Smooth render to ground floor with stone plinth. Timber sash windows with stone sills to upper storeys. Round-headed windows to ground floor recessed in arcade with pilasters separating each window. Fluted keystone to each arch. Timber panelled double doors with fanlight, recessed in round-headed arch and flanked by Corinthian columns. Decorative key stone to arch with insignia 'HBL'. Stucco fascia board.
Appraisal
Notable for its red brick and decorative motifs, this bank which terminates the vista of the Carrick Road, is of both architectural and social significance. It remains largely intact and has continued its original use. The intricate moulding on the keystone above the entrance is a reminder of its former occupant, the Hibernian Bank.







