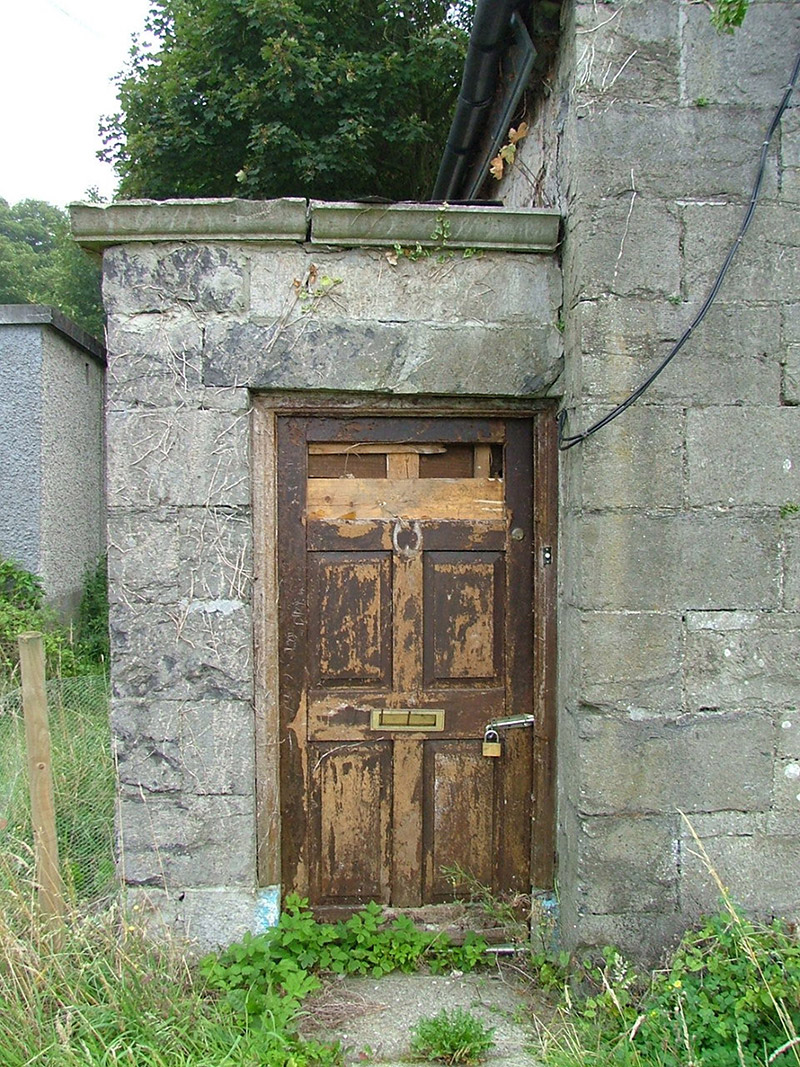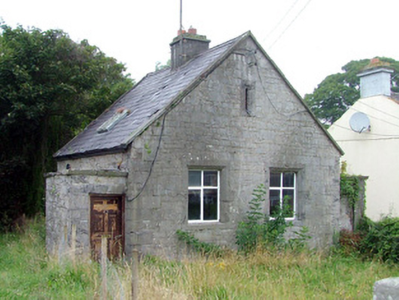Survey Data
Reg No
14804001
Rating
Regional
Categories of Special Interest
Architectural, Social
Original Use
School
In Use As
House
Date
1830 - 1860
Coordinates
263473, 233072
Date Recorded
10/08/2004
Date Updated
--/--/--
Description
Detached two-bay single-storey with attic gable-fronted former Quaker primary school, built c.1850, with flanking side porches and modern extension to rear. Now used as a private house. Set within its own grounds. Pitched slate roof with terracotta ridge tiles, rendered chimneystack and skylights. Flat roofs to porches. Random coursed limestone walls with tooled limestone quoins and cornices to porches. Replacement uPVC windows with chamfered tooled limestone surrounds and limestone sills. Lancet-shaped loop window opening to attic. Square-headed door opening with replacement timber panelled door. Front site set behind modern fencing and gate. Bounded by limestone coursed walls to north.
Appraisal
Set within its own grounds, this former school retains many of its original features. High quality stonework elevates the small building, bringing character to its exterior. Though altered, with the addition of modern uPVC windows, its architectural presence is still strong, complimenting the built heritage of Edenderry.



