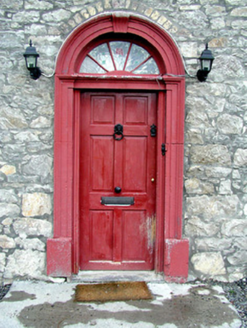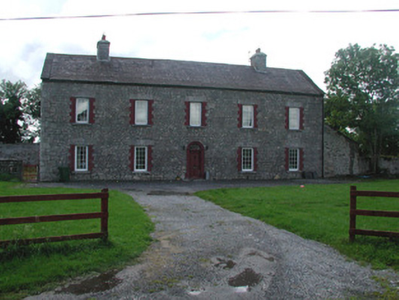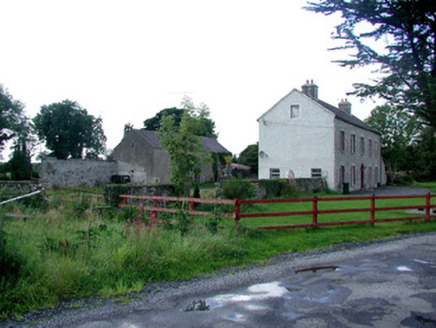Survey Data
Reg No
14803004
Rating
Regional
Categories of Special Interest
Architectural
Original Use
House
In Use As
House
Date
1820 - 1860
Coordinates
254229, 234101
Date Recorded
17/08/2004
Date Updated
--/--/--
Description
Detached five-bay two-storey house, built c.1840, with lean-to extension to north. Set within its own grounds. Pitched slate roof with terracotta ridge tiles and ashlar chimneystacks. Pebbledash to gable ends and rear elevation. Random coursed stone to façade. Replacement uPVC windows with stone sills and red brick surrounds and tooled stone voussoirs to facade. Timber panelled door with spoked fanlight set within stuccoed surround. Five-bay two-storey outbuilding to rear with pitched tiled roof and rendered walls. Random coursed limestone wall bounding rear site.
Appraisal
Though this attractive and compact house, set within mature grounds, has been altered, it exhibits a simple symmetrical and well proportioned design. As a house of minimal enrichments, the ashlar chimneystacks stand out as a noteworthy feature along with the fine door surround. Together with its outbuilding, it makes for a picturesque site.





