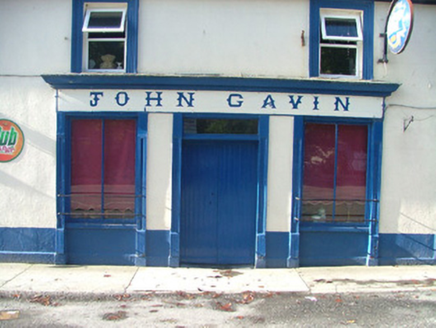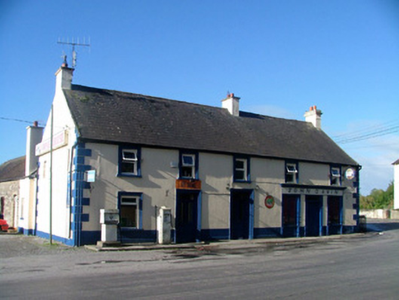Survey Data
Reg No
14801008
Rating
Regional
Categories of Special Interest
Architectural
Original Use
House
In Use As
House
Date
1870 - 1890
Coordinates
220989, 230698
Date Recorded
04/10/2004
Date Updated
--/--/--
Description
Detached five-bay two-storey house, built c.1880, with extension and abutting building to rear, and shopfront to ground floor. Fronts directly onto street. Pitched tiled roof with terracotta ridge tiles and rendered chimneystacks. Ruled-and-lined render to walls with smooth render to plinth and quoins. Replacement uPVC windows with moulded stucco surrounds and painted sills. Square-headed door openings with moulded stucco surrounds and timber and glazed doors with overlights. Timber shopfront comprising of central timber battened door with overlight flanked by timber display windows with cow bars and timber pilasters supporting painted fascia board with timber cornice above. Abutting stone building with pitched slate roof and stone outbuilding to north.
Appraisal
Located on a prominent corner site, this well proportioned and modestly designed house with shopfront is a noticeable feature in the streetscape. Retaining its original timber shopfront, the building exhibits simple design elements and is a fine example of a late nineteenth-century commercial design. The flanking pilasters enhance the large display windows, with cow bars reflecting a bygone time when cattle were driven along the street.



