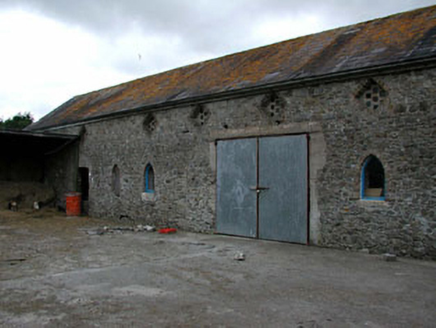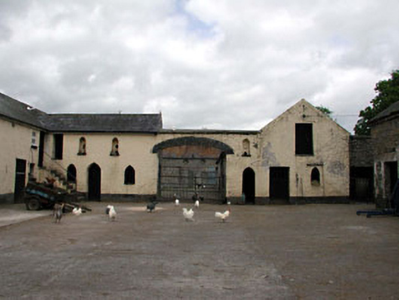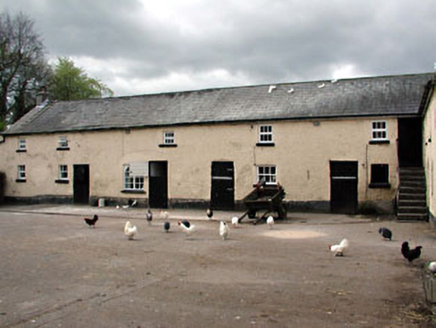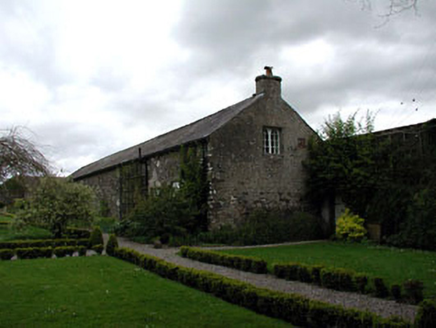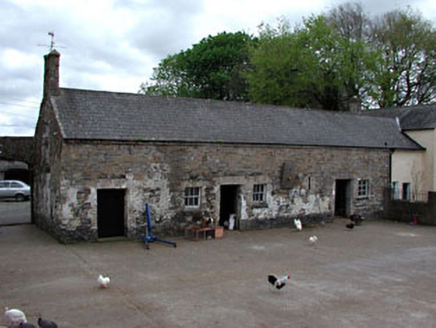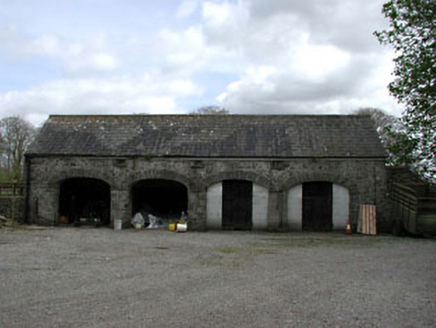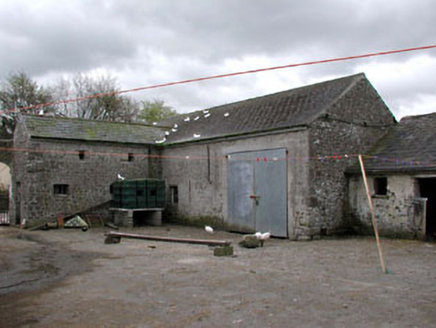Survey Data
Reg No
14404907
Rating
Regional
Categories of Special Interest
Architectural, Historical, Technical
Previous Name
Larch Hill House
Original Use
Farmyard complex
In Use As
Farmyard complex
Date
1800 - 1840
Coordinates
289263, 244247
Date Recorded
03/05/2002
Date Updated
--/--/--
Description
Farmyard complex, c.1820, comprising a southern and a northern courtyard, both to the north of the main house. The southern courtyard comprises three, roughly dressed rubble stone ranges, with pitched slate roofs, pointed openings having some cast-iron diamond paned windows, and timber sash windows with limestone sills set in square-headed openings. Open sided outbuilding to east. Northern courtyard comprises three roughly dressed rubble stone ranges, with pitched slate roofs and square-headed openings. Diamond and pointed openings to northern range. Pair of rubble stone round piers to site.
Appraisal
The variety of related outbuildings in this farmyard complex form an interesting and diverse group. Many of the outbuildings are of apparent architectural design, which create a picturesque ferme ornee. The survival of many original features and materials, such as slate roofs, timber sash windows, cast-iron windows, and ashlar limestone dressings enhance the significance of the group. This farmyard complex forms part of a larger group with the house, gate lodge, walled garden and follies, which were built by Robert Watson.
