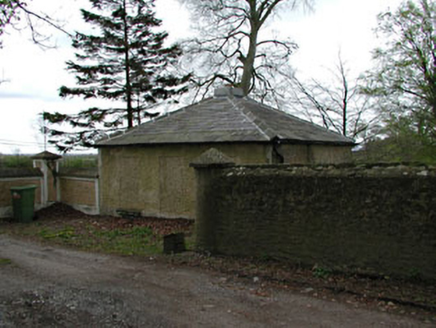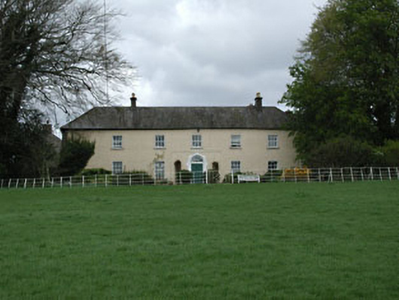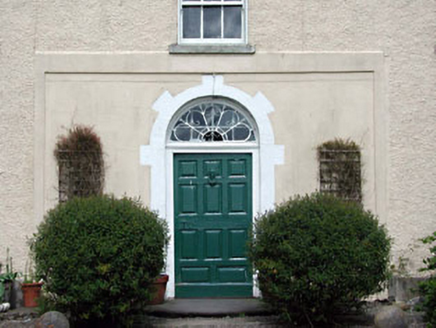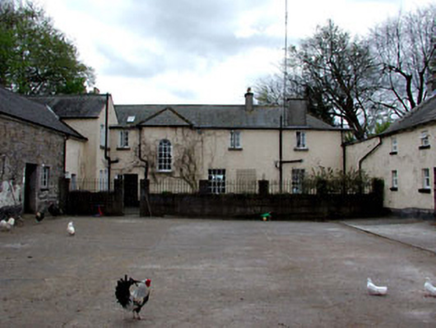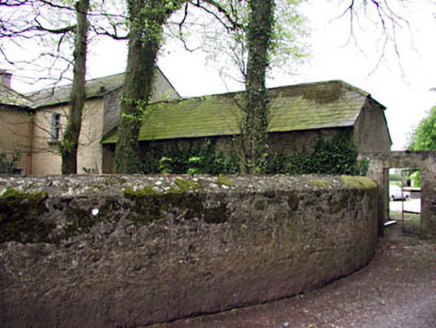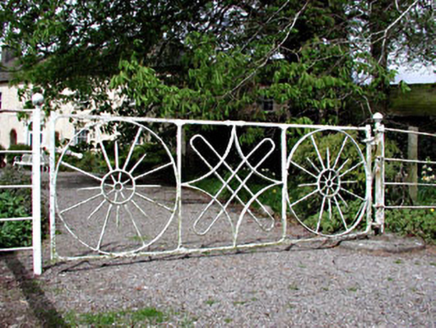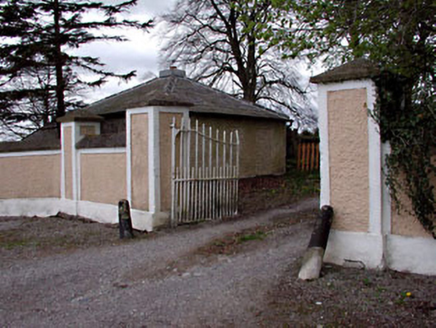Survey Data
Reg No
14404905
Rating
Regional
Categories of Special Interest
Architectural, Artistic, Historical
Previous Name
Larch Hill House
Original Use
Country house
In Use As
Country house
Date
1760 - 1800
Coordinates
289279, 244203
Date Recorded
03/05/2002
Date Updated
--/--/--
Description
Detached five-bay two-storey country house, built c.1780. Recessed single-bay two-storey wing and outbuilding attached to east end. Hipped slate roof with rendered chimneystacks and cast-iron rainwater goods. Timber sash windows with limestone sills. Timber panelled door with cast-iron fanlight above, set in ashlar limestone door surround. Former gate lodge to site, with all openings now blocked. Rendered entrance piers with limestone wheel guards and cast-iron double gates.
Appraisal
The modest form of this country house is enhanced by the retention of many original features and materials, such as the slate roofs and timber sash windows. The façade is enlivened by the delicate decorative fanlight. The house forms an interesting group with the other related buildings and structures, such as the outbuildings, walled garden and follies, which were built by Robert Watson and create a picturesque ferme ornee.
