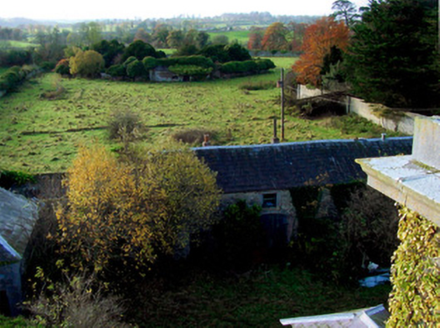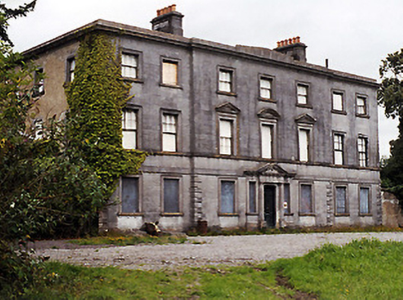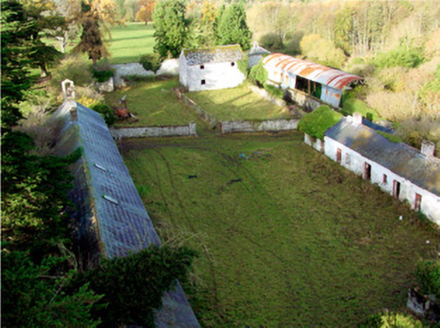Survey Data
Reg No
14402016
Rating
Regional
Categories of Special Interest
Architectural, Technical
Original Use
Country house
In Use As
Country house
Date
1750 - 1840
Coordinates
304111, 275995
Date Recorded
31/01/2003
Date Updated
--/--/--
Description
Detached seven-bay three-storey house, built c.1750. Constructed of ashlar limestone, with slightly advanced central three bays. Originally a three-bay three-story house with low single-storey wings. Alterations in 1832 added two storeys to these side wings giving the house its present long façade. Raised ashlar quoins to ground floor corners and to projecting breakfront. Centrally located tripartite doorcase with pilasters surmounted by a closed pediment. String course between ground and first floors and sill course to first floor. Flat-headed windows with moulded stone architraves and stone sills with remnants of timber sash windows. Segmental pediment to central window on first floor flanked by windows with closed pediments. Cornice to roof conceals low hipped roof of natural slate. Two ashlar chimneystacks with cornices and terracotta chimney pots flank projecting three bays. Range of outbuildings to site arranged around a courtyard. Lodge and stone cut gate pillars to east with octagonal-shaped walled garden to the south of the main house.
Appraisal
Although quite plain in exterior appearance, the architectural quality, design and symmetry of this house are immediately apparent. Oldbridge House is reputed to have been designed by George Darley. The 1832 alterations were carried out by Frederick Darley, a relative of the original builder. The house is now in state ownership. It is located very close to the remains of the obelisk built at Oldbridge as a memorial to the Battle of the Boyne in 1690, which was fought in the locality around the house. The house forms an interesting group with the surviving related outbuildings, entrance gates and the octagonal garden.





