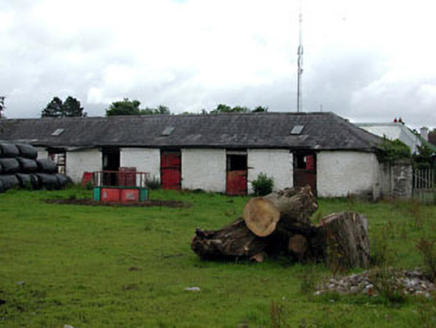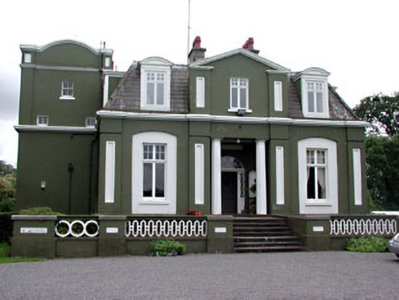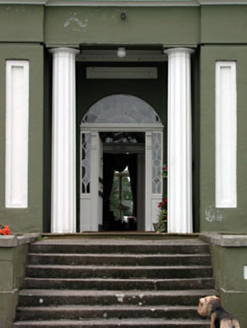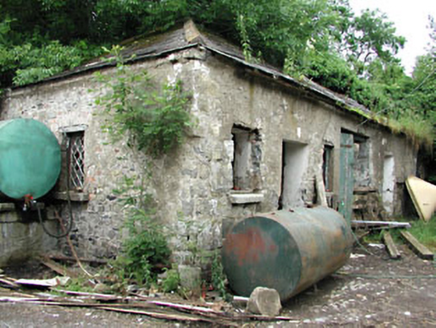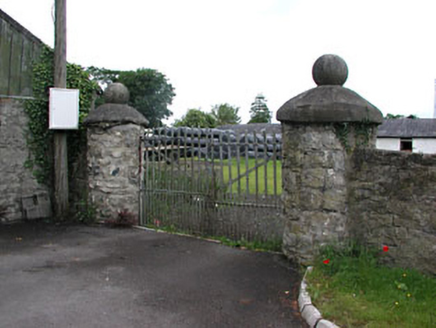Survey Data
Reg No
14341014
Rating
Regional
Categories of Special Interest
Architectural, Artistic, Historical, Technical
Original Use
Country house
In Use As
Country house
Date
1820 - 1840
Coordinates
301201, 242218
Date Recorded
25/06/2002
Date Updated
--/--/--
Description
Detached three-bay two-storey over basement country house, built c.1835, and remodelled c.1900. Comprising of central pedimented bay, with recessed porch with Doric columns, flanked by recessed arches with inset window. Early twentieth-century Mansard slate roof with pedimented dormer windows. Two-stage tower to the east elevation. Rendered walls with panelled pilasters. Timber casement windows with stone sills. Round-arched door opening with timber panelled door, fanlight and sidelights. Cast-iron balustrade to front. Outbuildings, stable block and walled garden to the north-east.
Appraisal
Courthill House was originally built c.1830, and was rebuilt c.1900, and retains many features form both phases, which creates an unusual and interesting building. The recessed arches, Doric columns, door and doorcase, are features of the first building phase, while the Mansard roof, timber casement windows and cast-iron balustrades are features of the second phase. The setting of the building is enhanced by the outbuildings, stables and former gate lodge.
