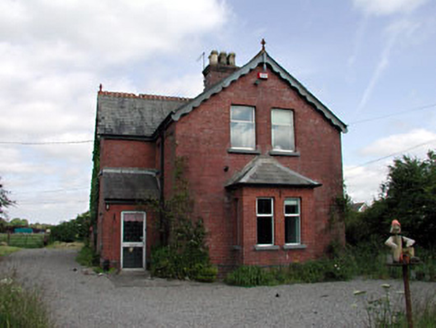Survey Data
Reg No
14340004
Rating
Regional
Categories of Special Interest
Architectural, Technical
Original Use
Station master's house
In Use As
House
Date
1870 - 1910
Coordinates
277604, 241256
Date Recorded
24/06/2002
Date Updated
--/--/--
Description
Detached L-plan two-bay two-storey railway station master's house, built c.1890, with lean-to porch to recessed bay and having bay window to projecting bay. Pitched slate roofs with brick chimneystack with terracotta chimney pots, carved timber bargeboards and ridge cresting with finials. Red brick walls. Stone sills and roll moulded reveals to window openings. Roll moulded reveal to door opening. Two-storey extension to rear.
Appraisal
This railway station master's house forms part of a group with the related structures at Enfield Railway Station. This building is enhanced by details, such as the roll mouldings to the openings, carved timber bargeboards and ridge cresting.

