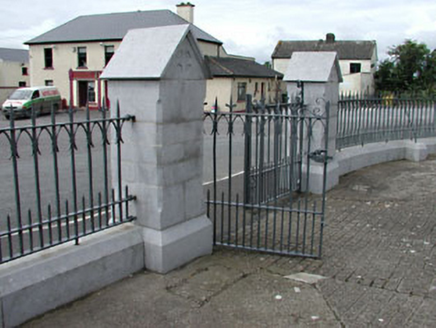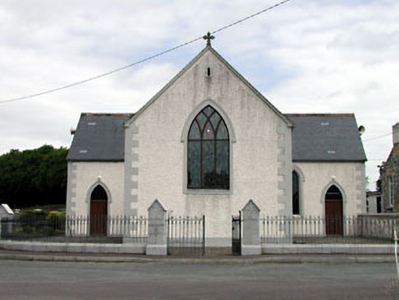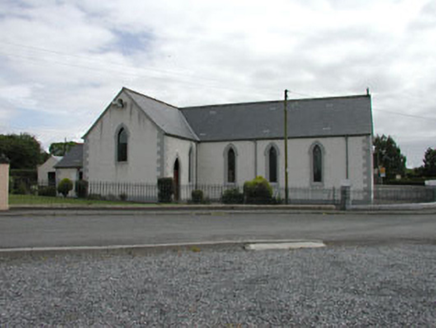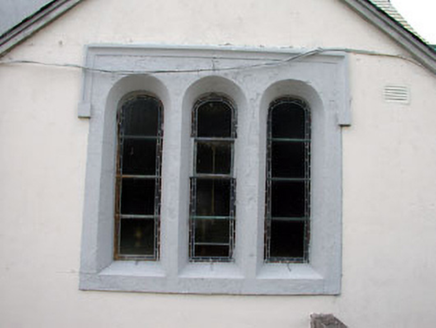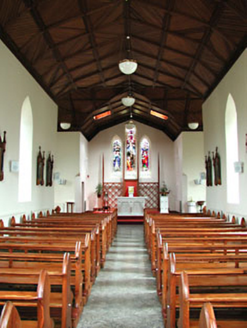Survey Data
Reg No
14338002
Rating
Regional
Categories of Special Interest
Architectural, Artistic, Social, Technical
Original Use
Church/chapel
In Use As
Church/chapel
Date
1820 - 1860
Coordinates
258351, 238971
Date Recorded
27/06/2002
Date Updated
--/--/--
Description
Detached cruciform-plan church, built c.1840. Comprising of three-bay side elevations to nave, with single-bay transepts, and single bay chancel to the north-east with sacristy addition. Replacement pitched slate roof with ridge cresting. Roughcast rendered walls with rendered quoins. Pointed arch stained glass windows set in rendered surrounds with hood mouldings. Timber battened double doors set in pointed-arched openings. Carved limestone gate piers with wrought-iron gates and railings to front. Cast-iron belfry to rear.
Appraisal
The church is located at the main junction in the village, beside the former school and water pump. The simple form of the building is enhanced by the render quoins and surrounds to the openings. Many of the interior features and the stained glass windows add artistic interest to the building.
