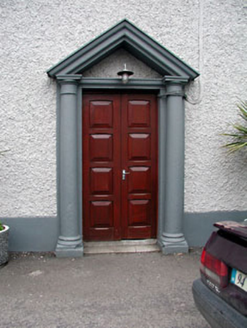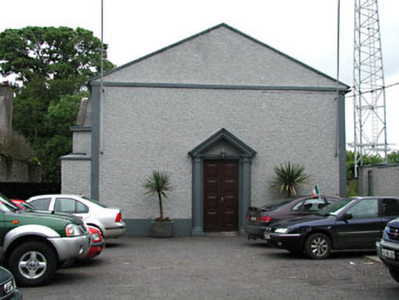Survey Data
Reg No
14335013
Rating
Regional
Categories of Special Interest
Architectural, Historical, Social, Technical
Original Use
Court house
In Use As
Court house
Date
1795 - 1805
Coordinates
296977, 252187
Date Recorded
13/06/2002
Date Updated
--/--/--
Description
Detached T-plan gable-fronted double-height court house, built c.1800. Tooled stone doorcase, comprising of Tuscan columns supporting cornice and pediment, flanking replacement door. Pitched slate roof. Roughcast rendered walls. Timber sash windows with stone sills.
Appraisal
This plain building, which has few architectural features, was designed by Francis Johnston. The simple form of the building is enhanced by the fine doorcase, which is well executed in carved stone. The building retains its original timber sash windows and string course.



