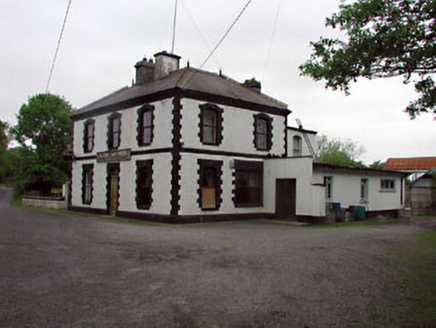Survey Data
Reg No
14329001
Rating
Regional
Categories of Special Interest
Architectural
Original Use
House
Historical Use
Public house
Date
1880 - 1900
Coordinates
288249, 257862
Date Recorded
06/06/2002
Date Updated
--/--/--
Description
Detached three-bay two-storey house, built c.1890, formerly in use as a public house. Hipped slate roof with rendered chimneystacks, and cast-iron ridge cresting and finials. Roughcast rendered walls with brick quoins, string course and eaves course. Segmental-arched window openings with brick surrounds and some timber sash windows. Segmental-arched door opening with brick surround. This building makes a positive contribution to the streetscape in the village.
Appraisal
The regular form of this building is enhanced by architectural detailing, such as the brick dressings, string course and eaves course. The building is enlivened by the surviving original features and materials, such as the timber sash windows, slate roof, cast-iron ridge cresting and finials.

