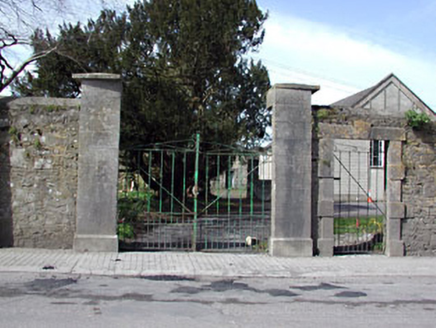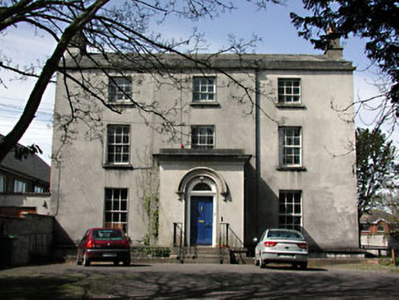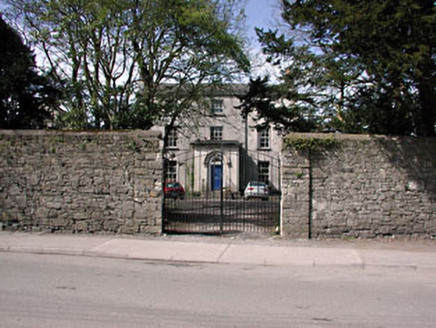Survey Data
Reg No
14328046
Rating
Regional
Categories of Special Interest
Architectural, Artistic, Technical
Previous Name
The Rectory
Original Use
Rectory/glebe/vicarage/curate's house
In Use As
House
Date
1800 - 1810
Coordinates
280173, 257230
Date Recorded
26/04/2002
Date Updated
--/--/--
Description
Detached three-bay three-storey over concealed basement former glebe, built c. 1805, with central breakfront. Single-storey entrance porch with round-headed door opening having carved stone rope moulding and carved stone hood moulding above, approached by flight of stone steps. Timber panelled door, with carved timber doorcase, having fanlight above. Roughcast rendered walls and pitched slate roof. Timber sash windows with stone sills. Range of built stone outbuildings to rear. Rubble stone boundary walls with ashlar entrance piers.
Appraisal
This substantial detached house is set back from the street in its own grounds giving it an imposing setting. The subtle breakfront and varying treatment of fenestration on each floor are apparent architectural features. The carved stone and timber doorcase adds artistic interest in this plain façade. High quality stone masonry is apparent in the execution of the house, the related outbuildings and ashlar entrance piers.





