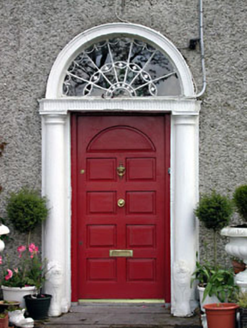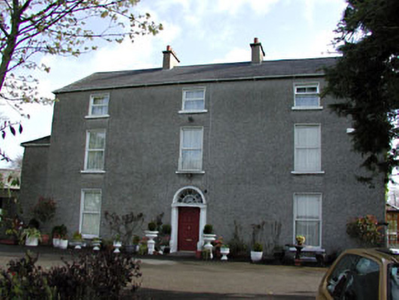Survey Data
Reg No
14328045
Rating
Regional
Categories of Special Interest
Archaeological, Architectural, Artistic, Technical
Original Use
House
In Use As
House
Date
1780 - 1820
Coordinates
280047, 257119
Date Recorded
30/04/2002
Date Updated
--/--/--
Description
Detached three-bay three-storey house, built c.1800. Roughcast rendered walls, pitched slate roof and rendered chimneystacks. Square-headed openings with stone sills. Cast-iron balconette to central first floor window. Round-arched door opening with engaged Doric columns, fluted frieze and decorative lead fanlight. Rubble limestone boundary walls with rubble limestone gate piers and wrought-iron gate. Ranges of stone outbuildings to north and west.
Appraisal
The imposing scale of this house is immediately apparent. The elaborate Doric doorcase, delicate lead fanlight and cast-iron balconette provide interesting artistic detailing to the otherwise plain façade of this house. The stone outbuildings to the rear of the building are well executed. Together the house and the outbuildings form a significant group of domestic buildings. The walls to the front of Crowpark House may contain archaeological material as they run along the line of the old town wall.



