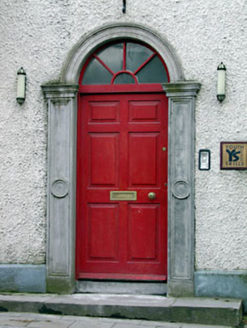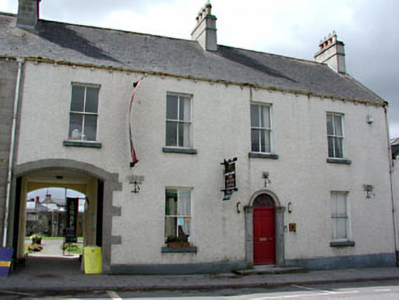Survey Data
Reg No
14328041
Rating
Regional
Categories of Special Interest
Architectural, Technical
Original Use
House
In Use As
Heritage centre/interpretative centre
Date
1830 - 1850
Coordinates
280152, 256957
Date Recorded
15/04/2002
Date Updated
--/--/--
Description
End-of-terrace four-bay two-storey roughcast rendered house, c.1840. Pitched slate roof with rendered chimneystacks and cast-iron gutter carried on corbel cornice. Square-headed openings with timber two-over-two sash windows having ogee horns and stone sills. Integral carriage arch with ashlar limestone quoins. Round-arched stone doorcase with carved flanking pilasters.
Appraisal
This house and its pair to the south-east make an interesting contribution to the streetscape. The simple but imposing form of this pair is enhanced by the proportion of the openings. The finely executed limestone dressing, chimneystacks and carved doorcase exhibit high quality craftsmanship.



