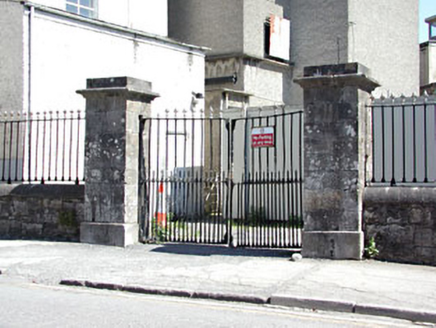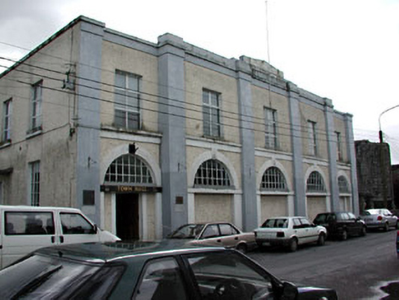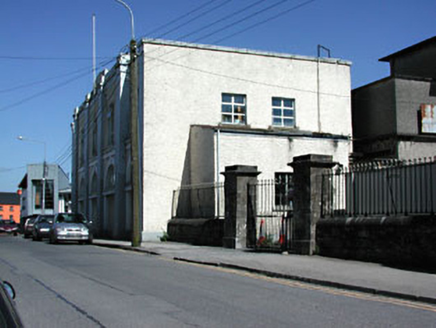Survey Data
Reg No
14328035
Rating
Regional
Categories of Special Interest
Historical
Previous Name
Trim Market House
Original Use
Town/county hall
In Use As
Town/county hall
Date
1920 - 1930
Coordinates
280198, 256747
Date Recorded
30/04/2002
Date Updated
--/--/--
Description
Detached five-bay two-storey town hall, built 1925, on a rectangular plan centred on three-bay two-storey breakfront; two-bay two-storey side elevations. Flat roof behind parapet. Roughcast walls on rendered chamfered plinth with rendered monolithic giant pilasters including rendered monolithic giant pilasters (breakfront) supporting monolithic cornice on blind frieze below parapet. Series of three round-headed window openings (ground floor) with rendered sills, and rendered archivolts centred on keystones framing fixed-pane fittings. Round-headed flanking door openings (end bays) with rendered surrounds including rendered archivolts centred on keystones framing timber panelled doors having overlights. Square-headed window openings (first floor) with rendered sill course, and concealed dressings framing aluminium casement windows. Square-headed window openings (side elevations) with sills, and concealed dressings framing aluminium casement windows. Street fronted with concrete footpath to front.
Appraisal
A town hall representing an integral component of the early twentieth-century built heritage of Trim (Irish Times 24th April 1925) with the architectural value of the composition, one repurposing the burnt-out shell of a market house (1853) destroyed during the so-called "Burning of Trim" (27th September 1920), suggested by such attributes as the symmetrical footprint centred on a pilastered breakfront; the diminishing in scale of the openings on each floor producing a graduated tiered visual effect; and the parapeted roof.





