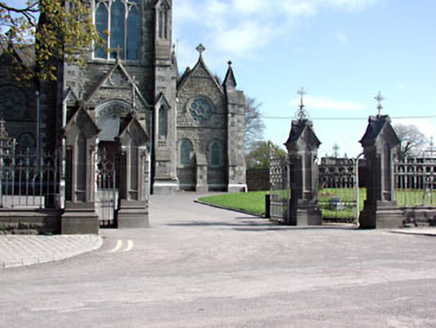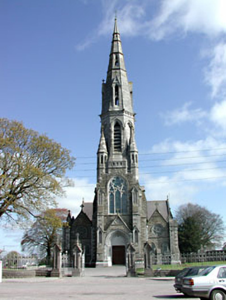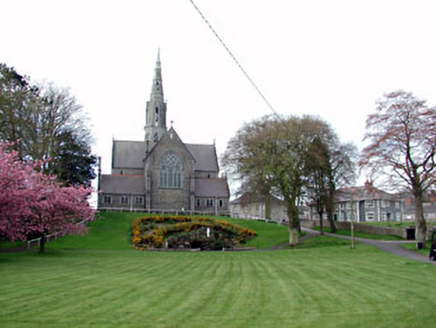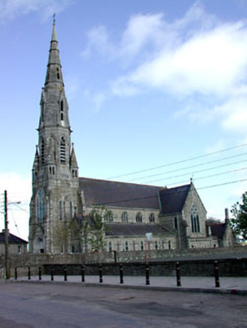Survey Data
Reg No
14328011
Rating
Regional
Categories of Special Interest
Architectural, Artistic, Historical, Social, Technical
Original Use
Church/chapel
In Use As
Church/chapel
Date
1890 - 1905
Coordinates
280182, 256565
Date Recorded
26/04/2002
Date Updated
--/--/--
Description
Detached T-plan Gothic Revival style church, built c.1900. Five bays to side elevations of nave, with flanking side aisles. Two-stage entrance tower with three-stage spire to south-west. Transepts, chancel, sacristy and side chapel to north-east. Rock-faced limestone walls with buttresses, ashlar limestone string courses, eaves dentils and dressings. Pitched slate roofs. Timber panelled double doors, set in carved surround flanked by gabled side aisle elevations. Pointed arched and rose windows with limestone tracery and stained glass windows. Carved limestone piers with wrought-iron railings, gates and rubble limestone walls. Grotto to site.
Appraisal
Saint Patrick's is a Gothic Revival church set in landscaped grounds which sweep down from Patrick Street towards the grounds of Trim Castle. Designed by William Hague, architectural quality is apparent in the scale, form, features and materials. The combination of the rock-faced rubble limestone and ashlar dressings provide interesting textural detail. The artistic execution of the carved detailing on the exterior and the interior features, such as the mosaics, reredos and the stained glass windows, compliment and enhance this imposing church. The interior of the church is ornamented by Celtic mosaics, a white marble reredos by Pearse and Sons, side alters and communion rail by W.H. Byrne and stained glass windows depicting the crucifixion and the history of Trim.







