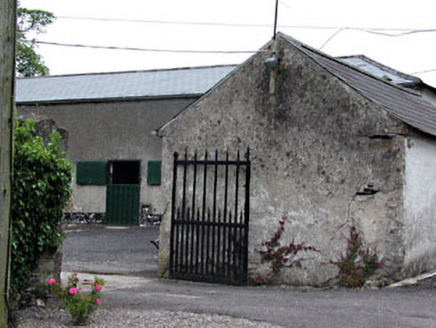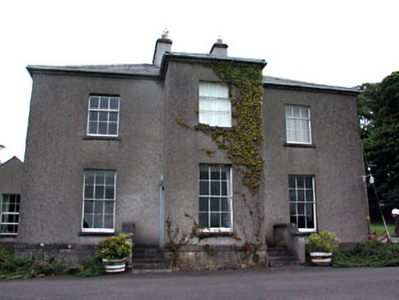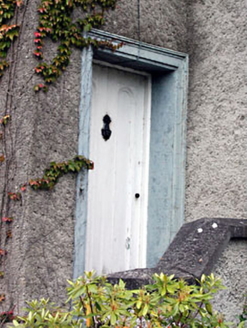Survey Data
Reg No
14326010
Rating
Regional
Categories of Special Interest
Architectural, Technical
Original Use
Rectory/glebe/vicarage/curate's house
In Use As
Rectory/glebe/vicarage/curate's house
Date
1780 - 1820
Coordinates
294990, 260994
Date Recorded
19/06/2002
Date Updated
--/--/--
Description
Detached three-bay two-storey over basement rectory, built c.1800, with full-height projecting entrance bay. Hipped slate roof with rendered chimneystacks and cast-iron rainwater goods. Rendered walls with limestone string course over basement level. Timber sash windows with stone sills. Square-headed door openings to each side of porch, with moulded surrounds and panelled timber doors, accessed by steps. Roughcast rendered outbuildings and stables to north. Bounded by roughcast rendered wall to road.
Appraisal
The survival of the many features and materials, such as the timber sash windows and internal timber panelled shutters, enhance the significance of this rectory. An interesting feature of the house is the pair of entrance doors, which are set in the full-height entrance bay. The setting of the rectory together with the retention of the related outbuildings enhance the site.





