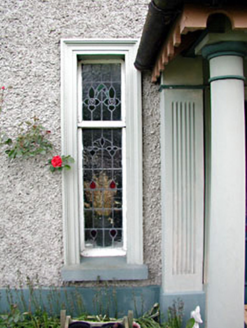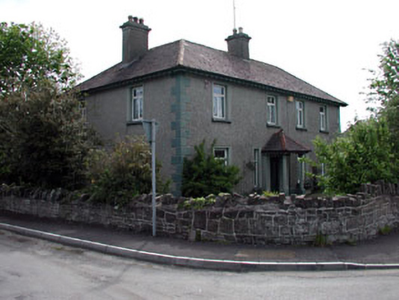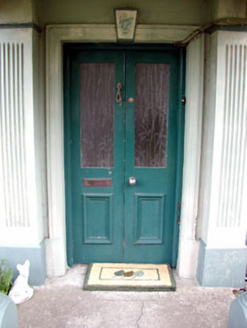Survey Data
Reg No
14324028
Rating
Regional
Categories of Special Interest
Architectural, Artistic
Original Use
House
In Use As
House
Date
1910 - 1920
Coordinates
272039, 264080
Date Recorded
30/05/2002
Date Updated
--/--/--
Description
Detached four-bay two-storey house, built c.1915, with porch. Hipped artificial slate roof with terracotta ridge tiles and rendered chimneystacks. Roughcast rendered walls with render quoins. Square-headed window openings with sills and moulded render surrounds. Glazed timber double doors with rendered surround, with projecting porch flanked by stained glass side lights.
Appraisal
This substantial house is enhanced by the render detailing, with textural variation created by the roughcast render, quoins, and moulded surrounds. The flanking stained glass side lights and the classical style porch create an unusual entrance to the house.





