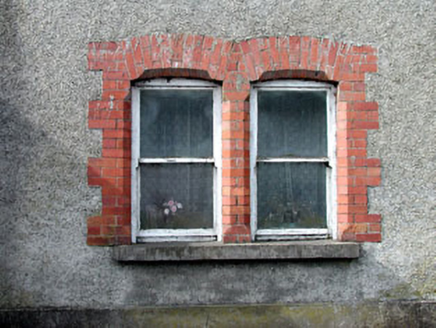Survey Data
Reg No
14324012
Rating
Regional
Categories of Special Interest
Architectural, Artistic, Technical
Original Use
House
In Use As
House
Date
1890 - 1910
Coordinates
271343, 264065
Date Recorded
05/06/2002
Date Updated
--/--/--
Description
End-of-terrace three-bay two-storey house, built c.1900, with gabled central porch. Pitched slate roof with projecting gables and brick chimneystacks. Roughcast rendered walls to ground floor with string course above, and pebbledashed to first floor with red brick eaves course. Timber sash windows set in segmental-arched opening with stone sills and brick dressings. Timber panelled double doors with overlight and cast-iron sidelights to porch.
Appraisal
The architectural form of this house is distinctive, with the projecting gables and segmental-arched openings. The variety of materials used in its construction enlivens the façade of the building. This house is relatively intact and is an interesting example of the form and fabric of early twentieth century domestic architecture.



