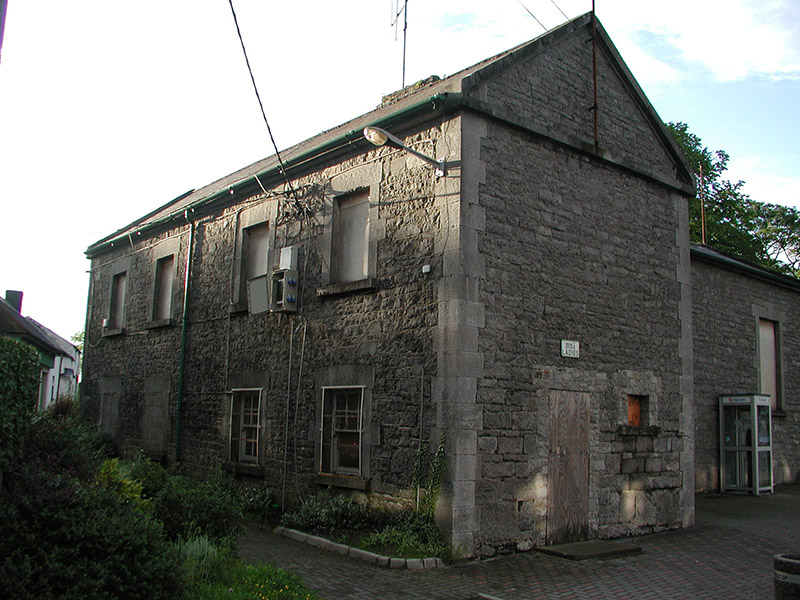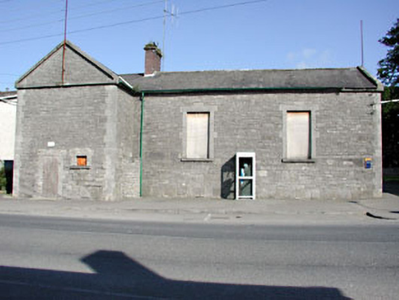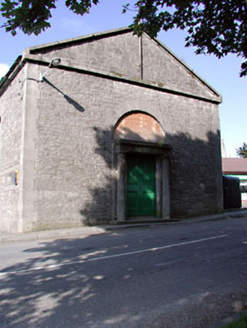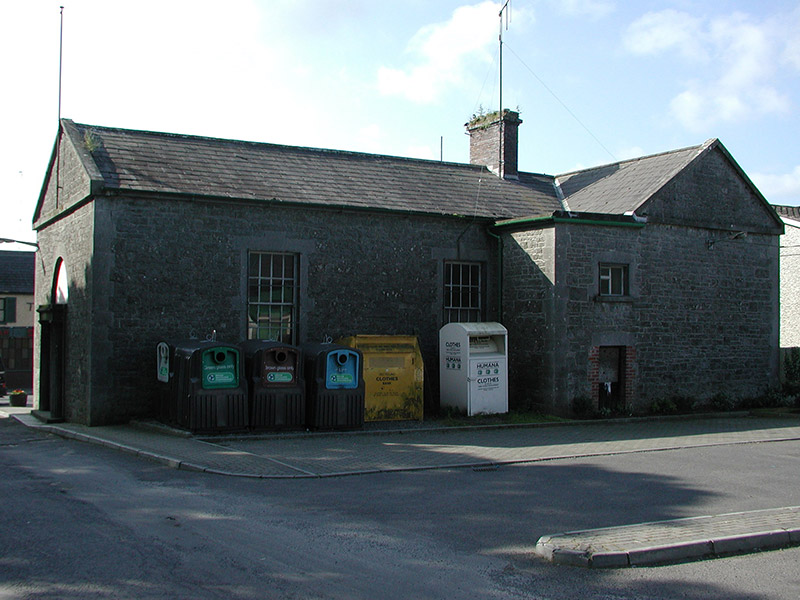Survey Data
Reg No
14321008
Rating
Regional
Categories of Special Interest
Architectural, Artistic, Historical, Social, Technical
Original Use
Court house
Date
1835 - 1840
Coordinates
304717, 268412
Date Recorded
17/06/2002
Date Updated
--/--/--
Description
Detached T-plan gable-fronted three-bay former court house, built c.1838, with double-height court room and two-story office accommodation. Now disused. Pitched slate roof with red brick chimneystack and cast-iron rainwater goods. Squared limestone walls with tooled limestone quoins and a limestone eaves course. Timber sash windows and blocked openings with block-and-start dressed limestone surrounds. Timber panelled double doors with a carved Doric doorcase and a fanlight above.
Appraisal
Duleek court house occupies a prominent position in the streetscape. Designed by Francis Johnston, who was commissioned by Judge John Trotten, it is of apparent architectural form and detailing. The ashlar dressings and the carved stone doorcase are clearly the work of skilled craftsmen.







