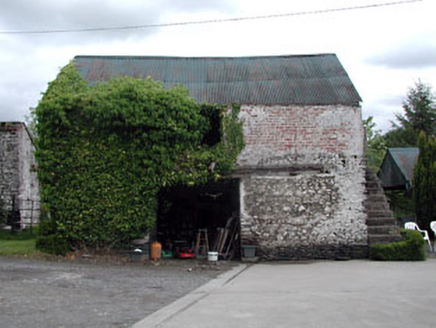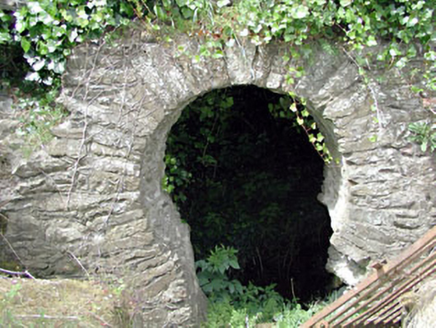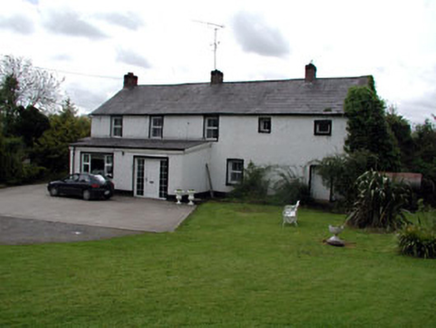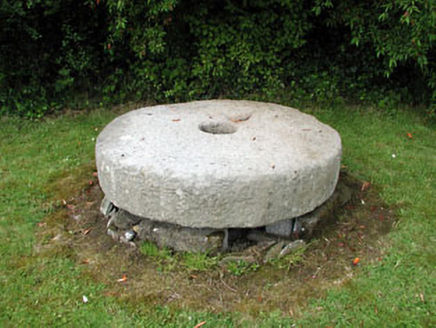Survey Data
Reg No
14314005
Rating
Regional
Categories of Special Interest
Architectural, Technical
Original Use
Miller's house
In Use As
House
Date
1830 - 1870
Coordinates
284903, 276723
Date Recorded
31/05/2002
Date Updated
--/--/--
Description
Detached five-bay two-storey former mill house, built c.1850. Pitched slate roof with brick chimneystacks. Roughcast rendered walls. Square-headed openings with stone sills and render surrounds. Timber battened door to west of façade. Porch addition to east. Limestone wall of former mill to west with mill wheel opening. Rubble and brick outbuilding to site with corrugated-iron roof and external steps. Mill stone to site.
Appraisal
This former mill house retains its original form and some of its original features. The vernacular form of the building, with the windows set close to the eaves, and irregular fenestration, makes it a picturesque building. The setting is enhanced by the remains of the former mill, which was once powered by the fast flowing river.







