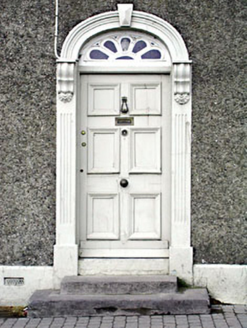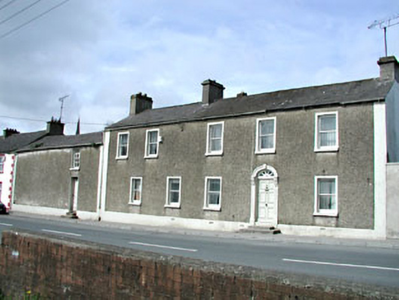Survey Data
Reg No
14313034
Rating
Regional
Categories of Special Interest
Architectural, Technical
Original Use
House
In Use As
House
Date
1820 - 1860
Coordinates
274206, 276129
Date Recorded
23/04/2002
Date Updated
--/--/--
Description
End-of-terrace five-bay two-storey house, built c.1840. Pitched slate roof with rendered chimneystacks. Roughcast rendered walls with render plat band. Render surrounds and stone sills and timber sash windows. Segmental-arched door opening with carved console brackets, keystone, petal fanlight and timber panelled door. Wing attached to the south. Range of outbuildings to the rear.
Appraisal
This house is a positive and notable addition to the streetscape. The fine doorcase and fanlight enliven the façade of the building. The retention of the timber sash windows and slate roof enhance its architectural heritage significance of the building. The outbuildings to the site contribute to the setting of the house.



