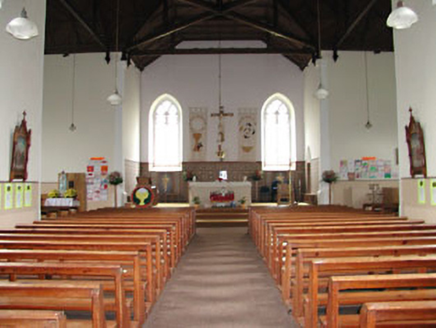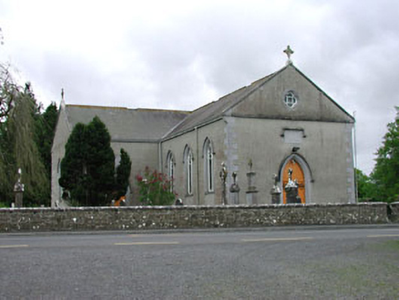Survey Data
Reg No
14311002
Rating
Regional
Categories of Special Interest
Architectural, Artistic, Social, Technical
Original Use
Church/chapel
In Use As
Church/chapel
Date
1830 - 1840
Coordinates
254804, 274739
Date Recorded
20/05/2002
Date Updated
--/--/--
Description
Detached cruciform-plan church, built 1834, with sacristy to south. Pitched slate roof with ridge cresting and stone cross finials. Rendered walls with limestone quoins, plaques and eaves course. Stained glass windows with carved timber tracery set in pointed arch openings having limestone dressings and hood mouldings. Interior retains many original features and materials. Rubble stone walls with stone gate piers and cast-iron gates, bounding graveyard and church.
Appraisal
The simple form of this church is enhanced by the masonry dressings. Artistic detailing and design is apparent in the execution of the stained glass, and in many of the interior features, such as the mosaics. The setting of the church is enhanced by the boundary walls, entrance piers, gates and graveyard, which form a significant group of religious structures.



