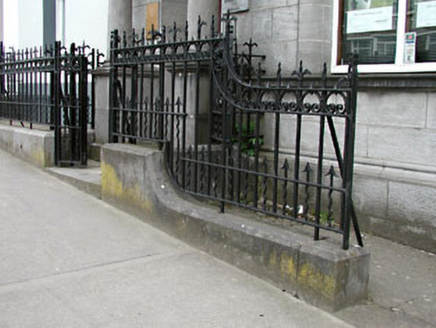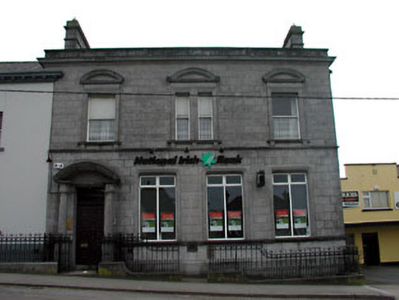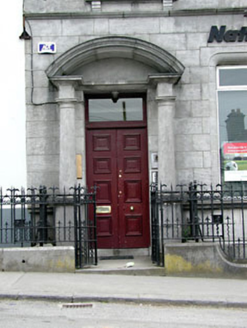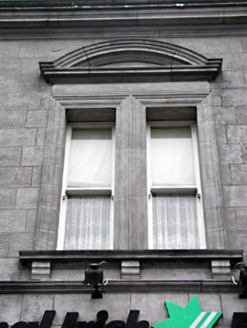Survey Data
Reg No
14306015
Rating
Regional
Categories of Special Interest
Architectural, Artistic, Historical, Technical
Original Use
Bank/financial institution
In Use As
Bank/financial institution
Date
1870 - 1890
Coordinates
255275, 280136
Date Recorded
19/04/2002
Date Updated
--/--/--
Description
Semi-detached three-bay two-storey Italianate style ashlar bank, built c.1880, with two-storey brick return to rear. Segmental pedimented porch with Tuscan columns and timber-panelled door. Openings have decorative stone surrounds with bullnosed detail to ground floor and pulvinated friezes with segmental pediments to first. Timber sash windows to first floor. Art Nouveau stained glass sash window in return, c.1910. Pitched tile roof, which is hidden by the parapet. Cast-iron railings on limestone plinths to front elevation. Some interior features remain.
Appraisal
The attention to detail given during the design and construction of this bank is remarkable. The elongated ashlar blocks of the façade are tooled, the gable has snecked stonework and other stone carved dressings make this a very interesting building. This bank is also of social significance, as it was built in a period of major expansion and development of banking in Ireland. This bank may have been designed by William Caldbeck, who designed, from 1852, twenty-six bank buildings for the National Bank.







