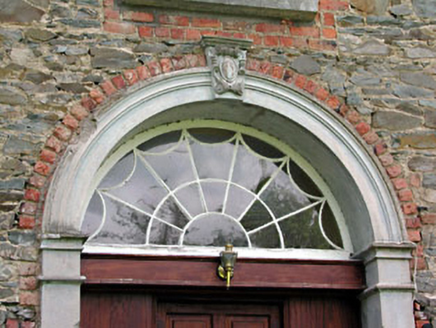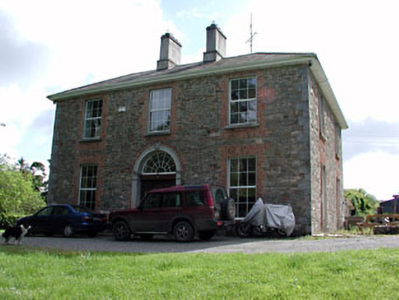Survey Data
Reg No
14304006
Rating
Regional
Categories of Special Interest
Architectural, Artistic, Technical
Original Use
House
In Use As
House
Date
1860 - 1900
Coordinates
289366, 285677
Date Recorded
07/06/2002
Date Updated
--/--/--
Description
Detached three-bay two-storey house, built c.1880. Hipped slate roofs with rendered chimneystacks. Exposed rubble limestone walls. Red brick window surrounds with stone sills. Round-arched stone doorcase with carved keystone and fanlight above. Rubble limestone outbuilding with red brick dressings and pitched slate roof to east, formerly part of group of outbuildings arranged around a courtyard. Bounded to road by red brick wall and gate piers with wrought-iron gates. Farm accessed by cast-iron gates.
Appraisal
The carved doorcase and spider's web fanlight add artistic and architectural detail to the plain façade of this house. The setting of the house is enhanced by the wrought-iron and cast-iron entrance gates and by the stone outbuildings.



