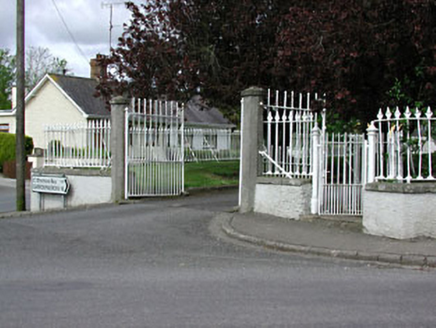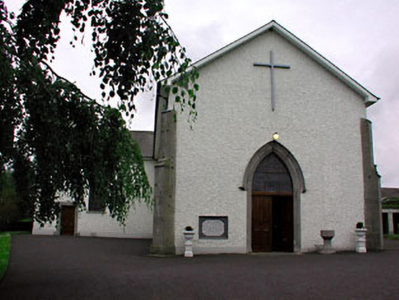Survey Data
Reg No
14303006
Rating
Regional
Categories of Special Interest
Architectural, Artistic, Social, Technical
Original Use
Church/chapel
In Use As
Church/chapel
Date
1830 - 1835
Coordinates
288328, 290064
Date Recorded
05/06/2002
Date Updated
--/--/--
Description
Detached cruciform-plan gable-fronted church, built 1833, with two-bay side elevations to nave and transepts and chancel to the north-west. Roughcast rendered walls with limestone corner buttresses and plaque. Timber panelled doors with stained glass overlight, set in carved limestone pointed-arch opening having hood moulding. Stained glass windows set in pointed arch openings with limestone dressings. Cast-iron bell to freestanding belfry. Bounded by cast-iron railings on limestone plinths with ashlar limestone gate piers and cast-iron double gates.
Appraisal
SS Peter and Paul's church is enhanced by many artistic and architectural features such as the limestone dressings, carved stone plaque and stained glass windows. It occupies a prominent position at the end of the main street, and its setting is enhanced by the landscaped grounds bounded by cast-iron spear-headed railings and gates. It forms part of an interesting group of Roman Catholic structures with the belfry and parochial house.



