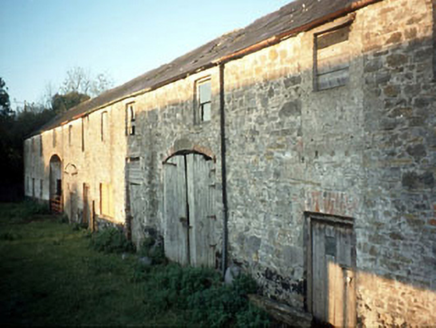Survey Data
Reg No
14013077
Rating
Regional
Categories of Special Interest
Architectural
Previous Name
Boyne View
Original Use
Farmyard complex
In Use As
Farmyard complex
Date
1830 - 1870
Coordinates
287962, 267090
Date Recorded
14/09/2005
Date Updated
--/--/--
Description
Detached eleven-bay two-storey farm building, c.1850, with rubble walls. Incorporating integral carriageway arch, stables and lofts. Double-pitched and hipped roof, natural slates, metal gutters, brick chimney with later replacement cast-iron flue to south end. Uncoursed rubble limestone walls, brick dressings to opes. Pairs of T & G deal doors to segment-arched carriageways, single doors, single pane deal sash windows, window opes generally boarded-up.

