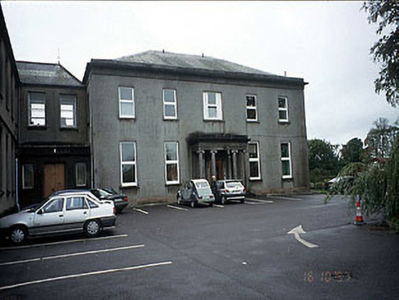Survey Data
Reg No
14010113
Rating
Regional
Categories of Special Interest
Architectural, Artistic
Previous Name
Athlumney House
Original Use
House
In Use As
Nursing/convalescence home
Date
1835 - 1845
Coordinates
287549, 267729
Date Recorded
15/09/2005
Date Updated
--/--/--
Description
Detached five-bay two-storey house over concealed basement, c.1840, with limestone eaves cornice and Greek Ionic portico. Now in use as day care centre. Openings refitted. Double-pitched and hipped roof, natural slates, lead rolled ridge, chimney stacks replaced by two small vents. Rendered ruled and lined walls. Stone cills, replacement uPVC casement windows, finely detailed Greek-revival tetrastyle Ionic portico and bracketed doorcase, glazed hardwood door, c.1980. Rubble stone boundary wall to west of site with stone-on-edge coping.



